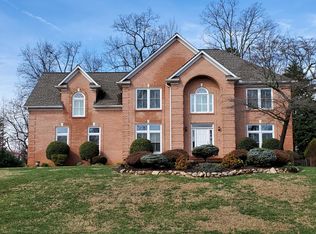Custom built, all brick home mnit clean.Features plush double vaulted** Master on main plus guest/in law bedroom plus two full baths ,Hdw floors,large open kitchen w huge island ,all granite top counters, inlaid brick breakfast rooms floors ,brand new florida room w slat wood walls and ceilings with hot tub and social HVAC systems,Large open family room w 23 ft ceilings,floating stairway,special lighting ,large windows,custom cabinets,laundry rooms,extra storage 3 car garage walk up third floor attic, level wood fenced yard w raise stone gardens,paver patios,walkways, outside lighting,literally spectacular home w 4-5 bdrs plus bonus plus storage.New Roof in 2012,encapsulated crawl space w dehumidifier in 2019,New Hvac systems.,10 foot ceilings and crown moldings
This property is off market, which means it's not currently listed for sale or rent on Zillow. This may be different from what's available on other websites or public sources.

