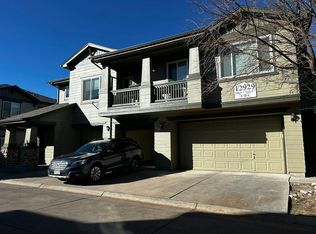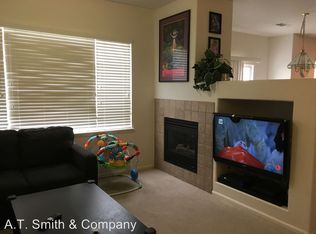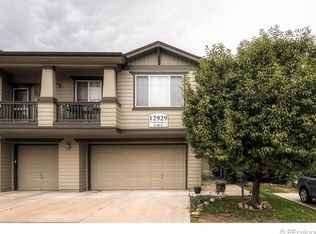Terrific 2-story 2 bedroom, 2 Bathroom condo in the middle of everything Thornton has to offer! Open floor plan with formal dining area, laminate wood floors, Family Room with cozy gas fireplace, and private deck for your grill! Kitchen has stainless-steel appliances and center island with barstool seating. Private in-unit Laundry Room. Master Bedroom features private 5-piece bathroom with walk-in closet. Minutes to I-25, shopping, all amenities!
This property is off market, which means it's not currently listed for sale or rent on Zillow. This may be different from what's available on other websites or public sources.


