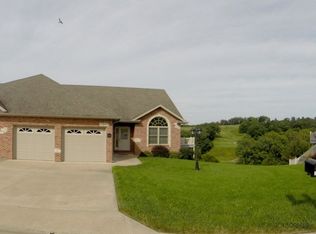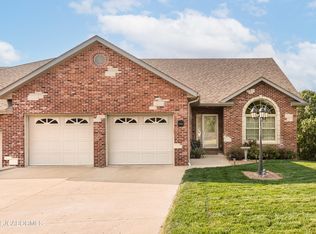Sold
Price Unknown
12929 Eagle Ridge Rd, Holts Summit, MO 65043
4beds
2,884sqft
Single Family Residence
Built in 2005
0.27 Acres Lot
$359,900 Zestimate®
$--/sqft
$2,273 Estimated rent
Home value
$359,900
Estimated sales range
Not available
$2,273/mo
Zestimate® history
Loading...
Owner options
Explore your selling options
What's special
This beautiful two-story townhome with a brick exterior and two-car garage offers a perfect blend of elegance and comfort. Step inside to an open floor plan where the spacious kitchen features rich wood cabinetry, a large island, and flows seamlessly into the living room, creating an ideal space for entertaining. The main level boasts double vanity sinks in the bathroom and large windows throughout, inviting plenty of natural light. Enjoy the sunroom, a cozy spot to relax while overlooking the serene views of Railwood Golf Course! The finished basement features a second living area complete with a fireplace, perfect for gatherings or a quiet retreat, along with ample storage space. A large deck on the main level provides beautiful views of nature, making it the perfect outdoor escape. Located near Railwood Golf Course, this home is ideal for those who appreciate the balance of modern living and natural beauty.
Zillow last checked: 8 hours ago
Listing updated: January 10, 2025 at 01:54pm
Listed by:
Jesse Bailey 573-823-0259,
Century 21 Community 573-777-5555
Bought with:
NON MEMBER
NON MEMBER
Source: CBORMLS,MLS#: 423019
Facts & features
Interior
Bedrooms & bathrooms
- Bedrooms: 4
- Bathrooms: 3
- Full bathrooms: 3
Primary bedroom
- Level: Main
Bedroom 1
- Level: Main
Bedroom 2
- Level: Lower
Bedroom 3
- Level: Lower
Full bathroom
- Level: Main
Full bathroom
- Level: Main
Full bathroom
- Level: Lower
Dining room
- Level: Main
Family room
- Level: Lower
Foyer
- Level: Main
Kitchen
- Level: Main
Living room
- Level: Main
Other
- Level: Lower
Sunroom
- Level: Main
Utility room
- Level: Main
Heating
- Forced Air, Electric
Cooling
- Central Electric
Appliances
- Laundry: Washer/Dryer Hookup
Features
- High Speed Internet, Walk-In Closet(s), Formal Dining, Kitchen/Family Combo, Liv/Din Combo, Laminate Counters, Wood Cabinets, Kitchen Island
- Flooring: Wood, Carpet, Tile
- Has basement: Yes
- Has fireplace: Yes
- Fireplace features: Family Room
Interior area
- Total structure area: 2,884
- Total interior livable area: 2,884 sqft
- Finished area below ground: 1,136
Property
Parking
- Total spaces: 2
- Parking features: Attached, Paved
- Attached garage spaces: 2
- Has uncovered spaces: Yes
Features
- Patio & porch: Front, Concrete, Back, Deck, Rear Porch, Side Porch
- Fencing: None
Lot
- Size: 0.27 Acres
- Dimensions: .27
- Features: Cleared, No Crops, Rolling Slope, Cul-De-Sac
Details
- Additional structures: None
- Parcel number: 2803007200000047002
Construction
Type & style
- Home type: SingleFamily
- Architectural style: Ranch
- Property subtype: Single Family Residence
Materials
- Foundation: Concrete Perimeter
- Roof: ArchitecturalShingle
Condition
- Year built: 2005
Details
- Builder name: Lueckenhoff Bros
Utilities & green energy
- Electric: County
- Sewer: District
- Water: District
- Utilities for property: Trash-Private
Community & neighborhood
Security
- Security features: Smoke Detector(s)
Location
- Region: Holts Summit
- Subdivision: Holts Summit
HOA & financial
HOA
- Has HOA: Yes
- HOA fee: $175 monthly
Other
Other facts
- Road surface type: Paved
Price history
| Date | Event | Price |
|---|---|---|
| 1/7/2025 | Sold | -- |
Source: | ||
| 10/8/2024 | Listed for sale | $369,000+48.2%$128/sqft |
Source: | ||
| 3/31/2020 | Sold | -- |
Source: | ||
| 1/6/2020 | Listed for sale | $249,000$86/sqft |
Source: McMichael Realty, Inc #389895 Report a problem | ||
Public tax history
| Year | Property taxes | Tax assessment |
|---|---|---|
| 2025 | $2,656 +0.8% | $43,685 +3.4% |
| 2024 | $2,634 +0.1% | $42,243 |
| 2023 | $2,632 +1.1% | $42,243 +1.1% |
Find assessor info on the county website
Neighborhood: 65043
Nearby schools
GreatSchools rating
- 7/10North Elementary SchoolGrades: K-5Distance: 3.7 mi
- 7/10Lewis And Clark Middle SchoolGrades: 6-8Distance: 3.2 mi
- 4/10Jefferson City High SchoolGrades: 9-12Distance: 4.2 mi
Schools provided by the listing agent
- Elementary: North - JC
- Middle: Lewis & Clark
- High: Jefferson City
Source: CBORMLS. This data may not be complete. We recommend contacting the local school district to confirm school assignments for this home.

