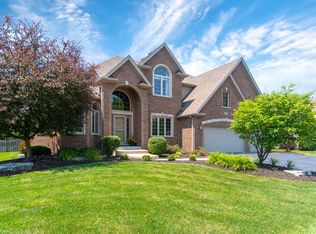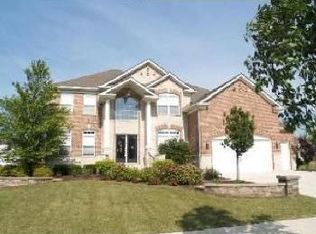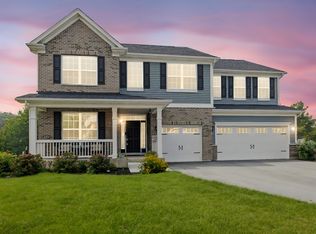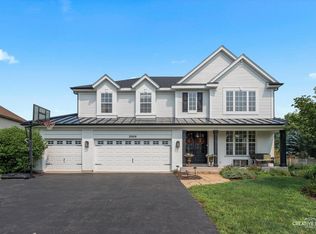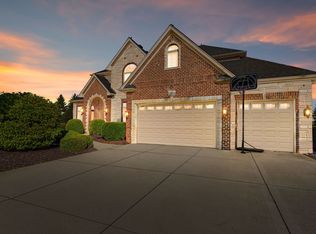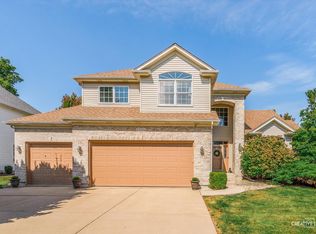FRESHLY UPDATED & FABULOUS WITH OVER 5,000 SQUARE FT. OF LUXURIOUS LIVING SPACE! Welcome to this beautifully refreshed home in the highly sought-after Grande Park Swim & Tennis Community, just a short stroll to the clubhouse. Recently PAINTED THROUGHOUT IN BENJAMIN MOORE'S "CHANTILLY LACE", INCLUDING trims, this home radiates light & elegance from the moment you step inside. The main level showcases NEWLY REFINISHED Brazilian Cherry hardwood floors, while the upper level offers BRAND-NEW PLUSH CARPETING for ultimate comfort. A dramatic two-story foyer & family room with a floor-to-ceiling stone fireplace set the tone for luxury, complemented by an elegant turned staircase, upstairs catwalk, light-filled sunroom, tray ceilings, graceful archways, bay windows, and French doors. The chef's kitchen is designed for both everyday living and entertaining, featuring a spacious center island, stainless steel appliances, butler's pantry with beverage fridge, and through the sunroom to the backyard FENCED IN retreat-complete with a paved patio with seat wall, fire pit, and pergola. Upstairs, you'll find 4 generous sized bedrooms, including a serene primary suite with a spa-like bath, a MASSIVE CUSTOM WALK-IN CLOSET WITH STUNNING BUILT-INS, plus an additional closet so you don't have to share! The fully finished, recently renovated basement offers incredible versatility with 3 additional bedrooms, an office, exercise room, playroom, expansive recreation area, wet bar, and plenty of storage. Additional highlights include updated light fixtures, a refreshed asphalt driveway, Hot water heater(2021) and a roof less than 5 years old. All of this in an unbeatable location-just steps from the pool, tennis courts, and clubhouse. Move right in and enjoy the resort-style amenities & vibrant lifestyle of picturesque Grande Park!
Active
$735,000
12929 Alpine Way, Plainfield, IL 60585
6beds
3,600sqft
Est.:
Single Family Residence
Built in 2006
0.29 Acres Lot
$-- Zestimate®
$204/sqft
$75/mo HOA
What's special
Stone fireplaceBrazilian cherry hardwood floorsCenter islandPrimary suiteBay windowsSpa-like bathFire pit
- 84 days |
- 1,329 |
- 75 |
Zillow last checked: 8 hours ago
Listing updated: November 09, 2025 at 07:15am
Listing courtesy of:
Susan Colella 630-946-3813,
Baird & Warner
Source: MRED as distributed by MLS GRID,MLS#: 12443159
Tour with a local agent
Facts & features
Interior
Bedrooms & bathrooms
- Bedrooms: 6
- Bathrooms: 5
- Full bathrooms: 4
- 1/2 bathrooms: 1
Rooms
- Room types: Den, Heated Sun Room, Walk In Closet, Bedroom 5, Bedroom 6, Office, Recreation Room, Bonus Room, Foyer, Exercise Room
Primary bedroom
- Features: Flooring (Carpet), Bathroom (Full)
- Level: Second
- Area: 300 Square Feet
- Dimensions: 20X15
Bedroom 2
- Features: Flooring (Carpet)
- Level: Second
- Area: 168 Square Feet
- Dimensions: 14X12
Bedroom 3
- Features: Flooring (Carpet)
- Level: Second
- Area: 156 Square Feet
- Dimensions: 13X12
Bedroom 4
- Features: Flooring (Carpet)
- Level: Second
- Area: 169 Square Feet
- Dimensions: 13X13
Bedroom 5
- Features: Flooring (Carpet)
- Level: Basement
- Area: 120 Square Feet
- Dimensions: 10X12
Bedroom 6
- Level: Basement
- Area: 110 Square Feet
- Dimensions: 11X10
Bonus room
- Features: Flooring (Other)
- Level: Basement
- Area: 140 Square Feet
- Dimensions: 14X10
Den
- Features: Flooring (Hardwood)
- Level: Main
- Area: 204 Square Feet
- Dimensions: 17X12
Dining room
- Features: Flooring (Hardwood)
- Level: Main
- Area: 210 Square Feet
- Dimensions: 15X14
Exercise room
- Features: Flooring (Other)
- Level: Basement
- Area: 225 Square Feet
- Dimensions: 15X15
Family room
- Features: Flooring (Hardwood)
- Level: Main
- Area: 330 Square Feet
- Dimensions: 22X15
Foyer
- Features: Flooring (Hardwood)
- Level: Main
- Area: 152 Square Feet
- Dimensions: 19X8
Other
- Features: Flooring (Hardwood)
- Level: Main
- Area: 154 Square Feet
- Dimensions: 14X11
Kitchen
- Features: Kitchen (Eating Area-Table Space, Island, Pantry-Closet), Flooring (Hardwood)
- Level: Main
- Area: 340 Square Feet
- Dimensions: 20X17
Laundry
- Features: Flooring (Ceramic Tile)
- Level: Main
- Area: 84 Square Feet
- Dimensions: 14X6
Living room
- Features: Flooring (Hardwood)
- Level: Main
- Area: 247 Square Feet
- Dimensions: 19X13
Office
- Features: Flooring (Other)
- Level: Basement
- Area: 60 Square Feet
- Dimensions: 12X5
Recreation room
- Features: Flooring (Other)
- Level: Basement
- Area: 728 Square Feet
- Dimensions: 28X26
Walk in closet
- Features: Flooring (Carpet)
- Level: Second
- Area: 117 Square Feet
- Dimensions: 13X9
Heating
- Natural Gas, Forced Air
Cooling
- Central Air
Appliances
- Included: Double Oven, Microwave, Dishwasher, Refrigerator, Washer, Dryer, Disposal, Stainless Steel Appliance(s), Wine Refrigerator, Humidifier
- Laundry: Main Level, Sink
Features
- Cathedral Ceiling(s), Dry Bar, Walk-In Closet(s), Open Floorplan, Granite Counters
- Flooring: Hardwood
- Doors: French Doors
- Basement: Finished,Full
- Attic: Unfinished
- Number of fireplaces: 1
- Fireplace features: Gas Starter, Family Room
Interior area
- Total structure area: 0
- Total interior livable area: 3,600 sqft
Property
Parking
- Total spaces: 3
- Parking features: Asphalt, Garage Door Opener, Garage, Garage Owned, Attached
- Attached garage spaces: 3
- Has uncovered spaces: Yes
Accessibility
- Accessibility features: No Disability Access
Features
- Stories: 2
- Patio & porch: Patio
- Fencing: Fenced
Lot
- Size: 0.29 Acres
- Dimensions: 90X140
Details
- Additional structures: Pergola
- Parcel number: 0336230009
- Special conditions: None
- Other equipment: Ceiling Fan(s), Sump Pump, Sprinkler-Lawn, Backup Sump Pump;
Construction
Type & style
- Home type: SingleFamily
- Architectural style: Traditional
- Property subtype: Single Family Residence
Materials
- Vinyl Siding, Brick
- Foundation: Concrete Perimeter
- Roof: Asphalt
Condition
- New construction: No
- Year built: 2006
Utilities & green energy
- Electric: 200+ Amp Service
- Sewer: Public Sewer, Storm Sewer
- Water: Lake Michigan
Community & HOA
Community
- Features: Clubhouse, Park, Pool, Tennis Court(s), Lake, Sidewalks
- Security: Carbon Monoxide Detector(s)
- Subdivision: Grande Park
HOA
- Has HOA: Yes
- Services included: Insurance, Clubhouse, Pool
- HOA fee: $905 annually
Location
- Region: Plainfield
Financial & listing details
- Price per square foot: $204/sqft
- Tax assessed value: $599,466
- Annual tax amount: $16,200
- Date on market: 9/18/2025
- Ownership: Fee Simple w/ HO Assn.
Estimated market value
Not available
Estimated sales range
Not available
Not available
Price history
Price history
| Date | Event | Price |
|---|---|---|
| 9/18/2025 | Listed for sale | $735,000+2.7%$204/sqft |
Source: | ||
| 8/4/2025 | Listing removed | $715,900$199/sqft |
Source: | ||
| 7/17/2025 | Listed for sale | $715,900-2.6%$199/sqft |
Source: | ||
| 7/17/2025 | Listing removed | $734,999$204/sqft |
Source: | ||
| 4/8/2025 | Price change | $734,999-2%$204/sqft |
Source: | ||
Public tax history
Public tax history
| Year | Property taxes | Tax assessment |
|---|---|---|
| 2024 | $16,200 +2.7% | $199,822 +11% |
| 2023 | $15,771 +6% | $180,019 +9% |
| 2022 | $14,881 +0.7% | $165,155 +4% |
Find assessor info on the county website
BuyAbility℠ payment
Est. payment
$5,362/mo
Principal & interest
$3578
Property taxes
$1452
Other costs
$332
Climate risks
Neighborhood: Grande Park
Nearby schools
GreatSchools rating
- 4/10Grande Park Elementary SchoolGrades: K-5Distance: 0.7 mi
- 6/10Murphy Junior High SchoolGrades: 6-8Distance: 0.6 mi
- 9/10Oswego East High SchoolGrades: 9-12Distance: 3.9 mi
Schools provided by the listing agent
- Elementary: Grande Park Elementary School
- Middle: Murphy Junior High School
- High: Oswego East High School
- District: 308
Source: MRED as distributed by MLS GRID. This data may not be complete. We recommend contacting the local school district to confirm school assignments for this home.
- Loading
- Loading
