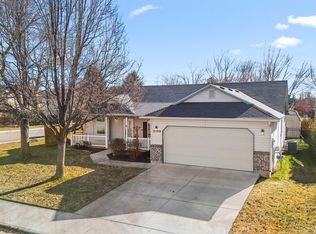Convenience and comfort single family home Very cute, clean home, next to neighborhood park in central Boise location. Move in ready!! Mostly new interior paint: Get back via email: singlefamilyhome1001@yahoo.comLong terms and Short terms
This property is off market, which means it's not currently listed for sale or rent on Zillow. This may be different from what's available on other websites or public sources.

