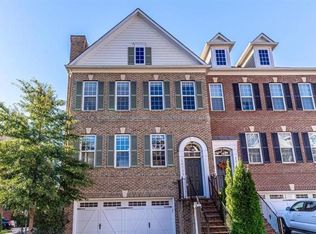Immaculate 3 levels townhouse in a great established Community. 4 bedrooms, 3 full, 1 half bath. Totally renovated with new kitchen cabinets and granite countertops, new stainless steel appliances. Prime location conveniently located to shopping, restaurants and commuter routes 50, 66, 28, 29 and Fairfax County Parkway.
Upper level: Three bedrooms with ceiling fans in all bedrooms and walk-in closet in the master bedroom. 2 full bathrooms. Brand new full size washer and dryer.
Main level: Eat-in kitchen. Large living room and dining room with fire place in the living room. Half bathroom in the main level.
Lower level (Basement): Fully finished walkout basement to a nice fenced backyard with a wood patio and shed. 2nd fireplace in the basement. Renovated full bathroom. Big storage area.
Two assigned parking in front of the house and plenty of on street parking.
Great schools district: Greenbriar East Elementary School (0.5 mile) - Rocky Run Middle School (1.1 mile) - Chantilly High School (0.9 mile)
Free trash removal. Owner pays association fee.
The house is in mint condition. 1,584 sq.ft above grade, 792 sq.ft fully finished basement, total of 2,376 sq.ft. You won't regret the time to see it. $3,000 monthly rent and $3,000 security deposit is required. Ready to move in on May 25th. Minimum 12 months lease. Cats ok with additional deposit.
Tenant is responsible to pay all utilities: Electric, gas and water. Landlord pays HOA fees which includes trash removal and parking area maintenance. Lease term: 12 months to 24 months. Lease renewable every 12 or 24 months if tenant maintains good record (timely rent payments, house clean, no disturbance to neighbors)
Townhouse for rent
Accepts Zillow applications
$3,100/mo
12927 Route 50, Fairfax, VA 22033
4beds
2,376sqft
Price is base rent and doesn't include required fees.
Townhouse
Available Sun May 25 2025
Cats OK
Central air
In unit laundry
Off street parking
Forced air, heat pump
What's special
Fully finished walkout basementFenced backyardWood patioGranite countertopsNew kitchen cabinetsWalk-in closetStainless steel appliances
- 9 days
- on Zillow |
- -- |
- -- |
Travel times
Facts & features
Interior
Bedrooms & bathrooms
- Bedrooms: 4
- Bathrooms: 4
- Full bathrooms: 4
Heating
- Forced Air, Heat Pump
Cooling
- Central Air
Appliances
- Included: Dishwasher, Dryer, Freezer, Oven, Refrigerator, Washer
- Laundry: In Unit
Features
- Walk In Closet
- Flooring: Tile
Interior area
- Total interior livable area: 2,376 sqft
Property
Parking
- Parking features: Off Street
- Details: Contact manager
Features
- Exterior features: Bicycle storage, Garbage included in rent, Heating system: Forced Air, Walk In Closet
Details
- Parcel number: 0452050002
Construction
Type & style
- Home type: Townhouse
- Property subtype: Townhouse
Utilities & green energy
- Utilities for property: Garbage
Building
Management
- Pets allowed: Yes
Community & HOA
Location
- Region: Fairfax
Financial & listing details
- Lease term: 1 Year
Price history
| Date | Event | Price |
|---|---|---|
| 5/7/2025 | Listed for rent | $3,100+21.6%$1/sqft |
Source: Zillow Rentals | ||
| 5/10/2022 | Listing removed | -- |
Source: Zillow Rental Manager | ||
| 5/6/2022 | Listed for rent | $2,550$1/sqft |
Source: Zillow Rental Manager | ||
| 8/24/2009 | Sold | $255,000+10.9%$107/sqft |
Source: Public Record | ||
| 7/21/2009 | Listed for sale | $229,900-43.4%$97/sqft |
Source: NRT MidAtlantic #FX7114415 | ||
![[object Object]](https://photos.zillowstatic.com/fp/f81b27b1a71ca028451adf5c34dae1f4-p_i.jpg)
