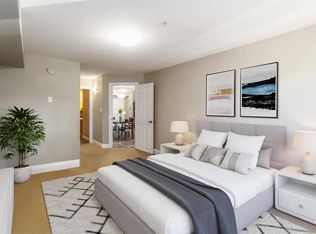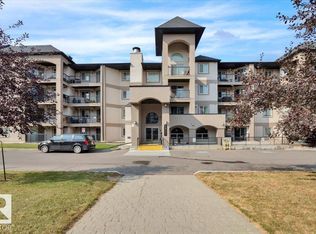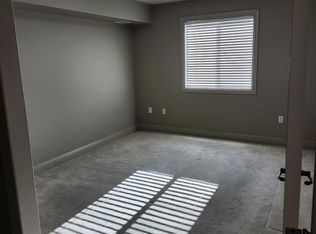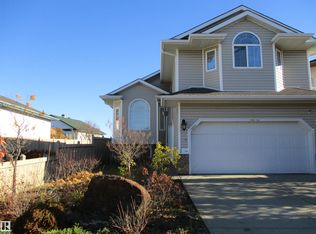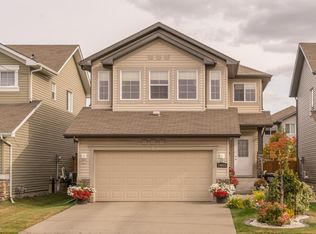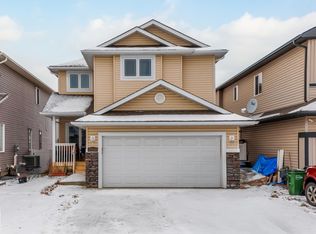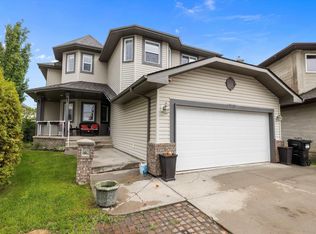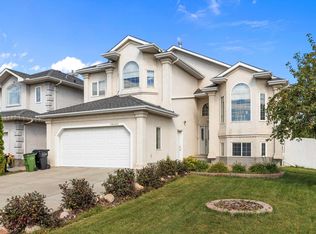12927 Hudson Way NW, Edmonton, AB T6V 1M4
What's special
- 11 days |
- 79 |
- 4 |
Likely to sell faster than
Zillow last checked: 8 hours ago
Listing updated: December 03, 2025 at 12:40pm
Doug A Donnelly,
Royal LePage Noralta Real Estate
Facts & features
Interior
Bedrooms & bathrooms
- Bedrooms: 6
- Bathrooms: 4
- Full bathrooms: 3
- 1/2 bathrooms: 1
Primary bedroom
- Level: Upper
Family room
- Level: Basement
- Area: 214.17
- Dimensions: 12.1 x 17.7
Heating
- Forced Air-1, Natural Gas
Cooling
- Fan-Ceiling
Appliances
- Included: Dishwasher-Built-In, Dryer, Microwave Hood Fan, Refrigerator, Electric Stove, Washer
Features
- Vacuum System Attachments
- Flooring: Ceramic Tile, Hardwood
- Windows: Window Coverings
- Basement: Full, Finished
- Fireplace features: Gas
Interior area
- Total structure area: 2,131
- Total interior livable area: 2,131 sqft
Video & virtual tour
Property
Parking
- Total spaces: 4
- Parking features: Double Garage Attached, Front Drive Access, Heated Garage, Insulated, See Remarks, Garage Opener
- Attached garage spaces: 2
- Has uncovered spaces: Yes
Features
- Levels: 2 Storey,3
- Patio & porch: Deck, Patio
- Exterior features: Landscaped, Playground Nearby
- Spa features: Hot Tub, Community
- Fencing: Fenced
Lot
- Features: Cul-De-Sac, Flat Site, Landscaped, Playground Nearby, Near Public Transit, Schools, Shopping Nearby, See Remarks, Public Transportation
Details
- Additional structures: Storage Shed
Construction
Type & style
- Home type: SingleFamily
- Property subtype: Single Family Residence
Materials
- Foundation: Concrete Perimeter
- Roof: Asphalt
Condition
- Year built: 2001
Community & HOA
Community
- Features: Deck, Patio
Location
- Region: Edmonton
Financial & listing details
- Price per square foot: C$288/sqft
- Date on market: 11/29/2025
- Ownership: Private
By pressing Contact Agent, you agree that the real estate professional identified above may call/text you about your search, which may involve use of automated means and pre-recorded/artificial voices. You don't need to consent as a condition of buying any property, goods, or services. Message/data rates may apply. You also agree to our Terms of Use. Zillow does not endorse any real estate professionals. We may share information about your recent and future site activity with your agent to help them understand what you're looking for in a home.
Price history
Price history
Price history is unavailable.
Public tax history
Public tax history
Tax history is unavailable.Climate risks
Neighborhood: The Palisades
Nearby schools
GreatSchools rating
No schools nearby
We couldn't find any schools near this home.
- Loading
