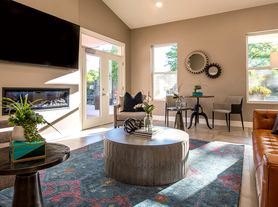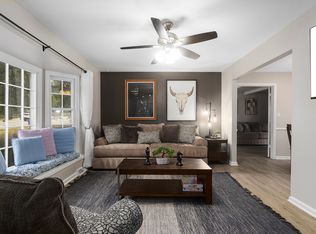Fall in love with this beautifully updated, maintenance-provided three bedroom, two and a half bathroom home, tucked away on a peaceful cul-de-sac where pride of ownership shines throughout. Inside, you'll be greeted by soaring ceilings, striking wood beams, built-in shelves, a brick fireplace, and an abundance of natural sunlight that fills the home with warmth and character. With two spacious living areas, a bonus workout room, and an expansive laundry room, this home offers both comfort and versatility.
Step outside to a peaceful, fenced-in yard perfect for relaxing, playing, or entertaining. Plus, enjoy all the incredible neighborhood amenities: two swimming pools, pickle ball and tennis courts, walking trails, a play area, and a clubhouse. With so much included in the HOA and all of the updates, this home is truly move in ready.
2 years lease
House for rent
Accepts Zillow applications
$2,850/mo
12926 W 108th St, Overland Park, KS 66210
3beds
1,925sqft
Price may not include required fees and charges.
Single family residence
Available now
Cats, small dogs OK
-- A/C
Hookups laundry
Attached garage parking
-- Heating
What's special
Brick fireplaceStriking wood beamsBuilt-in shelvesExpansive laundry roomAbundance of natural sunlightBonus workout roomFenced-in yard
- 3 days |
- -- |
- -- |
Travel times
Facts & features
Interior
Bedrooms & bathrooms
- Bedrooms: 3
- Bathrooms: 3
- Full bathrooms: 3
Appliances
- Included: WD Hookup
- Laundry: Hookups
Features
- WD Hookup
Interior area
- Total interior livable area: 1,925 sqft
Property
Parking
- Parking features: Attached
- Has attached garage: Yes
- Details: Contact manager
Details
- Parcel number: NP706000190006
Construction
Type & style
- Home type: SingleFamily
- Property subtype: Single Family Residence
Community & HOA
Location
- Region: Overland Park
Financial & listing details
- Lease term: 1 Year
Price history
| Date | Event | Price |
|---|---|---|
| 10/24/2025 | Listed for rent | $2,850$1/sqft |
Source: Zillow Rentals | ||
| 10/16/2025 | Sold | -- |
Source: | ||
| 8/24/2025 | Pending sale | $325,000$169/sqft |
Source: | ||
| 8/21/2025 | Listed for sale | $325,000+8.3%$169/sqft |
Source: | ||
| 8/30/2022 | Sold | -- |
Source: | ||

