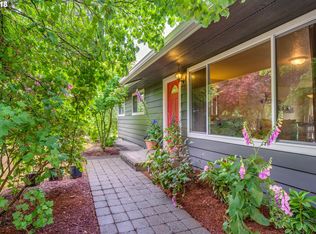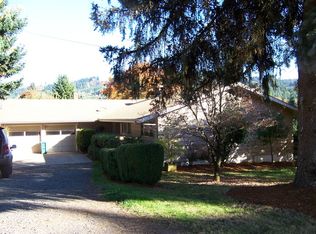Sold
$599,000
12925 SW Wisbey Pl, Gaston, OR 97119
4beds
2,496sqft
Residential, Single Family Residence
Built in 1970
0.52 Acres Lot
$576,900 Zestimate®
$240/sqft
$3,114 Estimated rent
Home value
$576,900
$542,000 - $612,000
$3,114/mo
Zestimate® history
Loading...
Owner options
Explore your selling options
What's special
This serene half-acre lot is truly a hidden gem! The light-filled daylight basement home features a beautifully remodeled kitchen with newer stainless steel appliances, ample cabinetry, and a cozy dining nook. The spacious living room boasts a stunning stone fireplace and a large picture window that overlooks the expansive front yard. Step through the back slider to a private fenced backyard, perfect for gardening and entertaining. The versatile lower level could easily serve as a separate living space, complete with a bedroom, full bathroom, family room, and a private patio. New heat pump in 2023 and the roof is approximately 6 years old. Enjoy watching the wildlife from the front deck and savor breathtaking sunsets from the back deck. Plenty of room for hobbies in the extra deep two car garage with a built-in shop. This home is ideal for peaceful living!
Zillow last checked: 8 hours ago
Listing updated: November 11, 2024 at 07:54am
Listed by:
Tara Cowlthorp 503-913-0420,
Redfin
Bought with:
Cody James, 201246989
Knipe Realty ERA Powered
Source: RMLS (OR),MLS#: 24410935
Facts & features
Interior
Bedrooms & bathrooms
- Bedrooms: 4
- Bathrooms: 3
- Full bathrooms: 3
- Main level bathrooms: 2
Primary bedroom
- Features: Closet, Suite, Walkin Shower
- Level: Main
Bedroom 2
- Features: Closet
- Level: Main
Bedroom 3
- Features: Closet
- Level: Main
Bedroom 4
- Features: Closet
- Level: Lower
Dining room
- Features: Deck, Sliding Doors, Wood Floors
- Level: Main
Family room
- Features: Fireplace, Patio, Sliding Doors
- Level: Lower
Kitchen
- Features: Dishwasher, Eating Area, Microwave, Builtin Oven, Wood Floors
- Level: Main
Living room
- Features: Fireplace, Wood Floors
- Level: Main
Heating
- Forced Air, Fireplace(s)
Cooling
- Central Air, Heat Pump
Appliances
- Included: Built In Oven, Convection Oven, Cooktop, Dishwasher, Disposal, Free-Standing Refrigerator, Microwave, Range Hood, Stainless Steel Appliance(s), Water Purifier, Washer/Dryer, Electric Water Heater
- Laundry: Laundry Room
Features
- High Speed Internet, Closet, Eat-in Kitchen, Suite, Walkin Shower
- Flooring: Hardwood, Wall to Wall Carpet, Wood
- Doors: Sliding Doors
- Windows: Double Pane Windows
- Basement: Daylight,Finished
- Number of fireplaces: 2
- Fireplace features: Wood Burning
Interior area
- Total structure area: 2,496
- Total interior livable area: 2,496 sqft
Property
Parking
- Total spaces: 2
- Parking features: Driveway, RV Access/Parking, Attached, Extra Deep Garage
- Attached garage spaces: 2
- Has uncovered spaces: Yes
Accessibility
- Accessibility features: Garage On Main, Main Floor Bedroom Bath, Accessibility
Features
- Stories: 2
- Patio & porch: Deck, Patio
- Exterior features: Fire Pit, Garden, Yard
- Fencing: Fenced
- Has view: Yes
- View description: Territorial
Lot
- Size: 0.52 Acres
- Features: Gentle Sloping, SqFt 20000 to Acres1
Details
- Additional structures: Greenhouse
- Parcel number: R579305
Construction
Type & style
- Home type: SingleFamily
- Architectural style: Daylight Ranch
- Property subtype: Residential, Single Family Residence
Materials
- Wood Siding
- Foundation: Slab
- Roof: Composition
Condition
- Resale
- New construction: No
- Year built: 1970
Utilities & green energy
- Sewer: Septic Tank
- Water: Community, Public
Community & neighborhood
Location
- Region: Gaston
Other
Other facts
- Listing terms: Cash,Conventional,FHA,USDA Loan,VA Loan
- Road surface type: Paved
Price history
| Date | Event | Price |
|---|---|---|
| 10/28/2024 | Sold | $599,000$240/sqft |
Source: | ||
| 10/15/2024 | Pending sale | $599,000$240/sqft |
Source: | ||
| 10/11/2024 | Listed for sale | $599,000+13%$240/sqft |
Source: | ||
| 9/13/2024 | Listing removed | $2,950$1/sqft |
Source: Zillow Rentals | ||
| 8/23/2024 | Listed for rent | $2,950+5.4%$1/sqft |
Source: Zillow Rentals | ||
Public tax history
| Year | Property taxes | Tax assessment |
|---|---|---|
| 2024 | $3,897 +5.8% | $298,450 +3% |
| 2023 | $3,683 +10.7% | $289,760 +10.7% |
| 2022 | $3,326 +2.3% | $261,730 |
Find assessor info on the county website
Neighborhood: 97119
Nearby schools
GreatSchools rating
- 9/10Gaston Elementary SchoolGrades: K-6Distance: 3.3 mi
- 3/10Gaston Jr/Sr High SchoolGrades: 7-12Distance: 3.3 mi
Schools provided by the listing agent
- Elementary: Gaston
- Middle: Gaston
- High: Gaston
Source: RMLS (OR). This data may not be complete. We recommend contacting the local school district to confirm school assignments for this home.

Get pre-qualified for a loan
At Zillow Home Loans, we can pre-qualify you in as little as 5 minutes with no impact to your credit score.An equal housing lender. NMLS #10287.
Sell for more on Zillow
Get a free Zillow Showcase℠ listing and you could sell for .
$576,900
2% more+ $11,538
With Zillow Showcase(estimated)
$588,438
