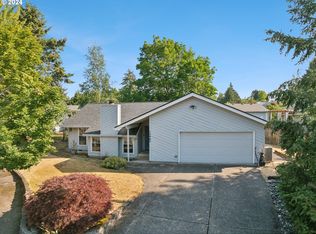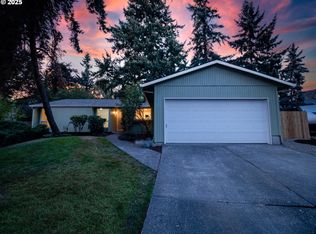One level home with a great floor plan on a quiet cul-de-sac in a highly desirable Beaverton area. Large living/dining room, spacious kitchen/family room. New carpet, new Luxury vinyl plank flooring, all new interior paint, new range, newer roof, some new fencing. All this home needs is to move in and add your personal touch!
This property is off market, which means it's not currently listed for sale or rent on Zillow. This may be different from what's available on other websites or public sources.

