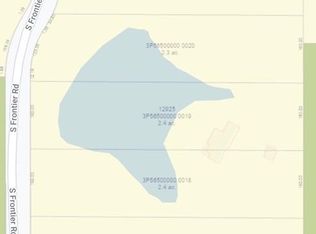Sold
Price Unknown
12925 S Frontier Rd, Olathe, KS 66061
5beds
2,640sqft
Single Family Residence
Built in 1976
4.78 Acres Lot
$702,500 Zestimate®
$--/sqft
$3,080 Estimated rent
Home value
$702,500
$639,000 - $773,000
$3,080/mo
Zestimate® history
Loading...
Owner options
Explore your selling options
What's special
Own your own private lake oasis at this one of a kind property! This property is secluded and serene, with a stocked 3 +/- acres lake, just off the back porch! The lake includes a beach for easy access to kayaking, stand-up paddle boarding, fishing or just sitting and relaxing in the sun! A gorgeous deck overlooks the private lake, perfect for your morning coffee or evening chill time. Surrounded by trees with trails throughout the property. Tons of wildlife right at your doorstep. Detached garage for additional storage and a HUGE raised be garden. The seller will leave a massive amount of cut firewood for the wood burning fireplace or outdoor fire for your enjoyment. The house is a very large Ranch home with completely updated/upgraded kitchen, open to the living room and breakfast area. The extra large sliding glass doors showcase the lake view and natural surroundings. 4 bedrooms plus a 5th bedroom/den. Another small office area, perfect for home office or study room for the kiddos. Huge unfinished basement This listing includes 2 tracts of land, lot 18 & 19. Lots 20, 21 and 17 are also available for sale and have JUST BEEN REDUCED IN PRICE!! See mls #2442925 and #2442922 This property is within walking distance from acres of hiking, biking, walking and horse trails at Johnson County’s premiere Kill Creek Park. Fishing and swimming are also available at the Kill Creek Park Lake and your children will have access to playgrounds and an observation tower at the park, all while living on this country property! Find your inner athlete and compete in the Kill Creek Park triathlon! This propeety is 30 minutes from Lawrence and 30 minutes from Kansas City. Perfect location to access your job and get away from it all at the same time. Highly rated DeSoto schools! Bus will pick up your kids from the driveway.
Zillow last checked: 8 hours ago
Listing updated: October 16, 2023 at 12:24pm
Listing Provided by:
Jackie Stahl 913-707-7241,
KW Diamond Partners
Bought with:
Malina Group
Keller Williams Realty Partners Inc.
Source: Heartland MLS as distributed by MLS GRID,MLS#: 2445101
Facts & features
Interior
Bedrooms & bathrooms
- Bedrooms: 5
- Bathrooms: 3
- Full bathrooms: 3
Primary bedroom
- Level: First
- Dimensions: 16 x 13
Bedroom 2
- Level: First
- Dimensions: 12 x 12
Bedroom 3
- Level: First
- Dimensions: 12 x 12
Bedroom 4
- Level: First
- Dimensions: 12 x 13
Bedroom 5
- Level: First
- Dimensions: 18 x 12
Primary bathroom
- Level: First
- Dimensions: 13 x 5
Bathroom 1
- Level: First
- Dimensions: 8 x 10
Bathroom 3
- Level: First
- Dimensions: 8 x 8
Breakfast room
- Level: First
- Dimensions: 17 x 12
Great room
- Features: All Carpet
- Level: First
- Dimensions: 15 x 27
Kitchen
- Level: First
- Dimensions: 12 x 19
Office
- Level: First
- Dimensions: 8 x 7
Heating
- Electric
Cooling
- Electric
Appliances
- Included: Dishwasher, Disposal, Built-In Oven
- Laundry: Main Level
Features
- Ceiling Fan(s), Kitchen Island
- Flooring: Concrete
- Basement: Daylight
- Number of fireplaces: 1
- Fireplace features: Great Room
Interior area
- Total structure area: 2,640
- Total interior livable area: 2,640 sqft
- Finished area above ground: 2,640
- Finished area below ground: 0
Property
Parking
- Total spaces: 2
- Parking features: Attached, Shared Driveway
- Attached garage spaces: 2
- Has uncovered spaces: Yes
Features
- Patio & porch: Deck
Lot
- Size: 4.78 Acres
- Features: Acreage
Details
- Additional structures: Barn(s), Outbuilding, Shed(s)
- Parcel number: 3P565000000019
Construction
Type & style
- Home type: SingleFamily
- Architectural style: Traditional
- Property subtype: Single Family Residence
Materials
- Board & Batten Siding
- Roof: Composition
Condition
- Year built: 1976
Utilities & green energy
- Sewer: Septic Tank
- Water: Rural - Verify
Community & neighborhood
Location
- Region: Olathe
- Subdivision: Other
HOA & financial
HOA
- Has HOA: No
Other
Other facts
- Listing terms: Cash,Conventional,FHA,VA Loan
- Ownership: Private
Price history
| Date | Event | Price |
|---|---|---|
| 9/29/2023 | Sold | -- |
Source: | ||
| 9/23/2023 | Pending sale | $695,000$263/sqft |
Source: | ||
| 8/23/2023 | Contingent | $695,000$263/sqft |
Source: | ||
| 8/22/2023 | Price change | $695,000-0.7%$263/sqft |
Source: | ||
| 8/15/2023 | Listed for sale | $700,000$265/sqft |
Source: | ||
Public tax history
Tax history is unavailable.
Neighborhood: 66061
Nearby schools
GreatSchools rating
- 4/10Starside Elementary SchoolGrades: PK-5Distance: 5 mi
- 10/10De Soto High SchoolGrades: 8-12Distance: 5 mi
- 8/10Lexington Trails Middle SchoolGrades: 6-8Distance: 5.2 mi
Schools provided by the listing agent
- Elementary: Starside
- Middle: Lexington
- High: De Soto
Source: Heartland MLS as distributed by MLS GRID. This data may not be complete. We recommend contacting the local school district to confirm school assignments for this home.
Get a cash offer in 3 minutes
Find out how much your home could sell for in as little as 3 minutes with a no-obligation cash offer.
Estimated market value
$702,500
Get a cash offer in 3 minutes
Find out how much your home could sell for in as little as 3 minutes with a no-obligation cash offer.
Estimated market value
$702,500
