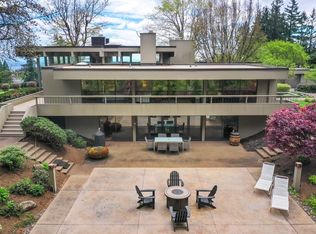Stunning Parrett Mtn. Estate! 5 Mtn. View from the inviting great room w/ gorgeous fireplace, in this lovely 3288 sq ft home w/ 3 beds & 3 full baths. Entertainers kitchen features designer kitchen updates quality cabinets, granite slab and stainless steel appliances w/ hardwood floors. Lovely master suite w/ remodeled bath, heated tile floors & more! Horse lover's dream, out door riding arena 185'X 70', fenced, barn, stalls, 3 sided sheds, near by riding trails. Gated & paved driveway. No Sign
This property is off market, which means it's not currently listed for sale or rent on Zillow. This may be different from what's available on other websites or public sources.
