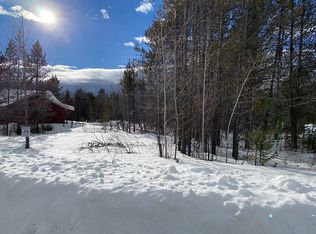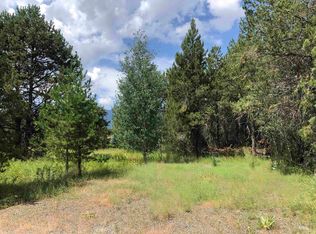Sold
Price Unknown
12923 Red Fir Rd, Donnelly, ID 83615
3beds
2baths
1,690sqft
Single Family Residence
Built in 2006
0.5 Acres Lot
$668,700 Zestimate®
$--/sqft
$2,288 Estimated rent
Home value
$668,700
Estimated sales range
Not available
$2,288/mo
Zestimate® history
Loading...
Owner options
Explore your selling options
What's special
Beautiful mountain getaway or full time home with views of Tamarack! Large 1/2 acre lot with a horseshoe driveway and plenty of parking on the side for an RV or toys. Vaulted ceilings and bright windows in the open concept living space. Cute mudroom at the entry with practical tile flooring. The kitchen features a pantry, convection oven with propane burners, stainless single-basin sink and enough seating for 8 at the breakfast bar! Cozy and efficient pellet stove for those cool mornings and evenings. The split bedroom design allows for a private master suite featuring walk-in closet, bathroom and private door leading outside. Beautiful views from your covered patio and private backyard. Consider adding a hot tub as it is pre-wired and ready to go! Many recent updates including the oven a year ago and the roof, furnace and water heater approx 2 years ago. Washer/Dryer and Kitchen Refrigerator are included! No HOA dues!
Zillow last checked: 8 hours ago
Listing updated: July 15, 2024 at 02:50pm
Listed by:
John Crandlemire 208-985-3300,
Keller Williams Realty Boise
Bought with:
Becky Schiebout
Better Homes & Gardens 43North
Source: IMLS,MLS#: 98909998
Facts & features
Interior
Bedrooms & bathrooms
- Bedrooms: 3
- Bathrooms: 2
- Main level bathrooms: 2
- Main level bedrooms: 3
Primary bedroom
- Level: Main
- Area: 192
- Dimensions: 12 x 16
Bedroom 2
- Level: Main
- Area: 154
- Dimensions: 11 x 14
Bedroom 3
- Level: Main
- Area: 121
- Dimensions: 11 x 11
Kitchen
- Level: Main
- Area: 192
- Dimensions: 12 x 16
Living room
- Level: Main
- Area: 330
- Dimensions: 22 x 15
Heating
- Forced Air, Propane, Other
Appliances
- Included: Gas Water Heater, Tank Water Heater, Dishwasher, Disposal, Microwave, Oven/Range Freestanding, Refrigerator, Washer, Dryer, Gas Range
Features
- Bath-Master, Bed-Master Main Level, Split Bedroom, Double Vanity, Walk-In Closet(s), Breakfast Bar, Pantry, Tile Counters, Number of Baths Main Level: 2
- Has basement: No
- Number of fireplaces: 1
- Fireplace features: One, Pellet Stove
Interior area
- Total structure area: 1,690
- Total interior livable area: 1,690 sqft
- Finished area above ground: 1,690
- Finished area below ground: 0
Property
Parking
- Total spaces: 2
- Parking features: Attached, RV Access/Parking
- Attached garage spaces: 2
- Details: Garage: 20x27
Features
- Levels: One
- Patio & porch: Covered Patio/Deck
- Has view: Yes
Lot
- Size: 0.50 Acres
- Features: 1/2 - .99 AC, Views
Details
- Parcel number: RP005250030180
Construction
Type & style
- Home type: SingleFamily
- Property subtype: Single Family Residence
Materials
- Frame, Wood Siding
- Foundation: Crawl Space
- Roof: Composition
Condition
- Year built: 2006
Utilities & green energy
- Water: Community Service
- Utilities for property: Sewer Connected, Cable Connected
Community & neighborhood
Location
- Region: Donnelly
- Subdivision: Fir Grove Estates
Other
Other facts
- Listing terms: Cash,Conventional,FHA,VA Loan
- Ownership: Fee Simple
Price history
Price history is unavailable.
Public tax history
| Year | Property taxes | Tax assessment |
|---|---|---|
| 2024 | $1,327 | $670,732 -2% |
| 2023 | $1,327 -20.5% | $684,313 +3.3% |
| 2022 | $1,668 +36.2% | $662,586 +77.3% |
Find assessor info on the county website
Neighborhood: 83615
Nearby schools
GreatSchools rating
- 6/10Donnelly Elementary SchoolGrades: PK-5Distance: 2.2 mi
- 9/10Payette Lakes Middle SchoolGrades: 6-8Distance: 13.8 mi
- 9/10Mc Call-Donnelly High SchoolGrades: 9-12Distance: 14.3 mi
Schools provided by the listing agent
- Elementary: Donnelly
- Middle: McCall Donnelly
- High: McCall Donnelly
- District: McCall-Donnelly Joint District #421
Source: IMLS. This data may not be complete. We recommend contacting the local school district to confirm school assignments for this home.

