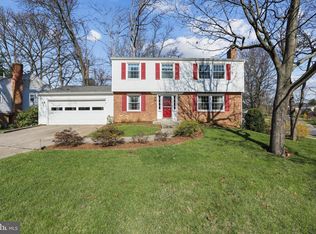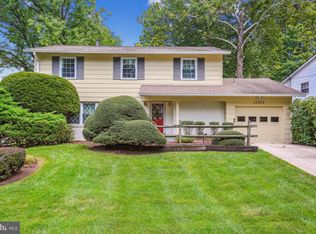Sold for $600,000
$600,000
12922 Broadmore Rd, Silver Spring, MD 20904
5beds
2,856sqft
Single Family Residence
Built in 1966
10,435 Square Feet Lot
$626,700 Zestimate®
$210/sqft
$3,428 Estimated rent
Home value
$626,700
$595,000 - $658,000
$3,428/mo
Zestimate® history
Loading...
Owner options
Explore your selling options
What's special
OPEN HOUSE: SUNDAY 6/11 FROM 1 PM - 4PM. *****Welcome to this spacious 5 bedroom home! There is lots to love about this home. It has a beautiful, updated kitchen with tile floors and space for a kitchen table. Kitchen has a side entry door that leads to the carport. Enjoy the open area for your dining and living room. Home has all hardwood floors on the main level. Buyers will enjoy four bedrooms on the main level and one bedroom on the lower level. Owner's Suite is spacious with its own bathroom. Large lovely family room on the lower level with a fireplace and sliding glass doors that lead to the backyard. Buyers will love to entertain and have fun in this area. Newly installed carpet on the lower level is a bonus! Lower level also has space for a game or play area. Use the additional room for a gym or office. Owner's have installed a new roof in 2022; new HVAC heat & air 2020; newer water heater; updated hallway bath 2022 and all new fresh interior and exterior painting. This home is on a nice size lot with an incredible fenced-in backyard. Enjoy the convenience of nearby Cannon Road Local Park and Trails and Martin Luther Pool and Recreation Center; easy access to grocery store, restaurants, I-495 & , route 29, and the ICC (200). WELCOME HOME!
Zillow last checked: 8 hours ago
Listing updated: July 18, 2023 at 05:25am
Listed by:
Deborah Davidson 301-509-8105,
Century 21 Redwood Realty
Bought with:
Clery Mendoza, 576220
Deausen Realty
Source: Bright MLS,MLS#: MDMC2094814
Facts & features
Interior
Bedrooms & bathrooms
- Bedrooms: 5
- Bathrooms: 2
- Full bathrooms: 2
- Main level bathrooms: 2
- Main level bedrooms: 4
Basement
- Area: 1596
Heating
- Central, Natural Gas
Cooling
- Central Air, Electric
Appliances
- Included: Microwave, Dishwasher, Disposal, Dryer, Energy Efficient Appliances, ENERGY STAR Qualified Dishwasher, ENERGY STAR Qualified Washer, ENERGY STAR Qualified Refrigerator, Oven/Range - Electric, Refrigerator, Washer, Water Heater, Electric Water Heater
- Laundry: Common Area, In Basement, Washer In Unit, Dryer In Unit
Features
- Breakfast Area, Combination Dining/Living, Combination Kitchen/Dining, Dining Area, Entry Level Bedroom, Family Room Off Kitchen, Open Floorplan, Eat-in Kitchen, Kitchen - Galley, Kitchen - Table Space, Pantry, Recessed Lighting, Bathroom - Stall Shower, Bathroom - Tub Shower, Dry Wall
- Flooring: Carpet, Ceramic Tile, Wood
- Doors: Six Panel
- Windows: Window Treatments
- Basement: Connecting Stairway,Full,Heated,Interior Entry,Exterior Entry,Rear Entrance,Walk-Out Access,Windows
- Number of fireplaces: 1
- Fireplace features: Wood Burning
Interior area
- Total structure area: 3,152
- Total interior livable area: 2,856 sqft
- Finished area above ground: 1,556
- Finished area below ground: 1,300
Property
Parking
- Total spaces: 3
- Parking features: Asphalt, Attached Carport, Driveway, Off Street
- Carport spaces: 1
- Uncovered spaces: 2
Accessibility
- Accessibility features: Doors - Swing In
Features
- Levels: Two
- Stories: 2
- Patio & porch: Porch
- Exterior features: Play Equipment, Sidewalks, Street Lights
- Pool features: None
- Fencing: Partial,Privacy,Back Yard,Wood
Lot
- Size: 10,435 sqft
- Features: Front Yard, Rear Yard, SideYard(s), Corner Lot
Details
- Additional structures: Above Grade, Below Grade
- Parcel number: 160500339011
- Zoning: R90
- Special conditions: Standard
Construction
Type & style
- Home type: SingleFamily
- Architectural style: Ranch/Rambler
- Property subtype: Single Family Residence
Materials
- Frame, Brick Front
- Foundation: Slab
- Roof: Shingle
Condition
- Excellent
- New construction: No
- Year built: 1966
Utilities & green energy
- Electric: Circuit Breakers
- Sewer: Public Sewer
- Water: Public
- Utilities for property: Cable Available, Electricity Available, Water Available, Sewer Available, Other Internet Service
Community & neighborhood
Security
- Security features: Carbon Monoxide Detector(s), Smoke Detector(s)
Location
- Region: Silver Spring
- Subdivision: Fairview Estates
Other
Other facts
- Listing agreement: Exclusive Right To Sell
- Listing terms: Cash,Conventional,FHA,VA Loan
- Ownership: Fee Simple
Price history
| Date | Event | Price |
|---|---|---|
| 7/17/2023 | Sold | $600,000+0.7%$210/sqft |
Source: | ||
| 6/16/2023 | Contingent | $595,750$209/sqft |
Source: | ||
| 6/8/2023 | Listed for sale | $595,750+222%$209/sqft |
Source: | ||
| 12/15/1998 | Sold | $185,000$65/sqft |
Source: Public Record Report a problem | ||
Public tax history
Tax history is unavailable.
Find assessor info on the county website
Neighborhood: 20904
Nearby schools
GreatSchools rating
- 3/10Cannon Road Elementary SchoolGrades: PK-5Distance: 0.2 mi
- 4/10Francis Scott Key Middle SchoolGrades: 6-8Distance: 2.9 mi
- 4/10Springbrook High SchoolGrades: 9-12Distance: 1.2 mi
Schools provided by the listing agent
- District: Montgomery County Public Schools
Source: Bright MLS. This data may not be complete. We recommend contacting the local school district to confirm school assignments for this home.

Get pre-qualified for a loan
At Zillow Home Loans, we can pre-qualify you in as little as 5 minutes with no impact to your credit score.An equal housing lender. NMLS #10287.

