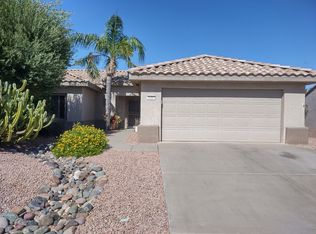This is a 3 Bedroom / 2 Bath Home Located in El Mirage; Near Dysart & Cactus. Remodeled with Newer Kitchen Cabinets, Countertops & Vanities!! It Features Tile Flooring in the Kitchen & Baths and Wood Laminate Flooring Everywhere Else Including the Bedrooms!! This Home is a Split Floor Plan with the Master On One Side and the Other 2 Bedrooms On the Opposite End of the Home! It Features an Open Floor Plan; Eat In Kitchen; Gas Stove and Built in Microwave! Tenant Pays All Utilities (Electric; Gas, Water, Sewer & Trash). The Master Bedroom Has a Walk In Closet and There Are Ceiling Fans in All of the Rooms! The Home Has a Covered Patio and a Nice Sized Back Yard! The Monthly Rent is $1850.00 Per Month / Security Deposit is $1850.00 and the FIRST MONTH IS HALF OFF
TOTAL MOVE IN IS ONLY $2775.00
Plus Any Pet Deposits Which are $250.00 Per Pet (No pit bulls or rottweilers). REQUIREMENTS: (1) Must Be On Current Job a Minimum of 6 Months (2) Gross Monthly Income Must Be Approximately 2.50 Times the Monthly Rent ($4500 Gross). (3) No Evictions in the Last 3 Years. (4) Credit Scores Must Be 600 or Higher. Application Fee is $50.00 Per Adult. Maximum of (2) Persons to Qualify for Income & Credit.
REQUIREMENTS: (1) Must Be On Current Job a Minimum of 6 Months (2) Gross Monthly Income Must Be Approximately 2.50 Times the Monthly Rent ($4500 Gross). (3) No Evictions in the Last 2 Years. (4) Credit Scores Must Be 600 or Higher. Application Fee is $50.00 Per Adult. . Maximum of (2) Persons to Qualify for Income & Credit.
House for rent
$1,850/mo
12921 W Rosewood Dr, El Mirage, AZ 85335
3beds
1,407sqft
Price may not include required fees and charges.
Single family residence
Available now
Cats, dogs OK
Air conditioner, central air, ceiling fan
Hookups laundry
Attached garage parking
Heat pump
What's special
Covered patioOpen floor planSplit floor planEat in kitchenGas stoveBuilt in microwaveWalk in closet
- 14 days
- on Zillow |
- -- |
- -- |
Travel times
Start saving for your dream home
Consider a first-time homebuyer savings account designed to grow your down payment with up to a 6% match & 4.15% APY.
Facts & features
Interior
Bedrooms & bathrooms
- Bedrooms: 3
- Bathrooms: 2
- Full bathrooms: 2
Rooms
- Room types: Dining Room, Family Room
Heating
- Heat Pump
Cooling
- Air Conditioner, Central Air, Ceiling Fan
Appliances
- Included: Dishwasher, Disposal, Microwave, Range Oven, Refrigerator, WD Hookup
- Laundry: Hookups
Features
- Ceiling Fan(s), WD Hookup, Walk In Closet
- Flooring: Hardwood, Tile
Interior area
- Total interior livable area: 1,407 sqft
Property
Parking
- Parking features: Attached
- Has attached garage: Yes
- Details: Contact manager
Features
- Exterior features: Electricity not included in rent, Guest parking, Lawn, No Utilities included in rent, Walk In Closet
- Fencing: Fenced Yard
Details
- Parcel number: 50909520
Construction
Type & style
- Home type: SingleFamily
- Property subtype: Single Family Residence
Condition
- Year built: 2002
Community & HOA
Location
- Region: El Mirage
Financial & listing details
- Lease term: 1 Year
Price history
| Date | Event | Price |
|---|---|---|
| 6/22/2025 | Listed for rent | $1,850+5.7%$1/sqft |
Source: Zillow Rentals | ||
| 11/16/2021 | Listing removed | -- |
Source: Zillow Rental Manager | ||
| 11/1/2021 | Price change | $1,750-7.9%$1/sqft |
Source: Zillow Rental Manager | ||
| 10/20/2021 | Listed for rent | $1,900+72.7%$1/sqft |
Source: Zillow Rental Manager | ||
| 2/10/2017 | Listing removed | $1,100$1/sqft |
Source: Zillow Rental Manager | ||
![[object Object]](https://photos.zillowstatic.com/fp/1919d146289f92effd8f2c194828bcd1-p_i.jpg)
