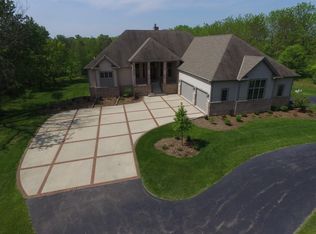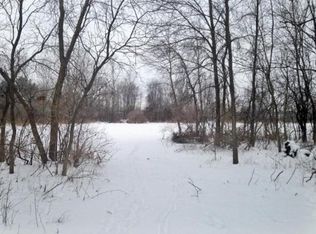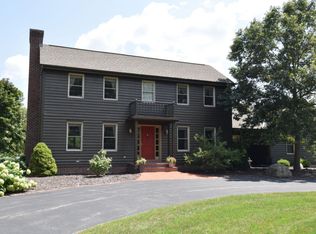Closed
$1,237,500
12921 North Fox Hollow ROAD, Mequon, WI 53097
5beds
5,175sqft
Single Family Residence
Built in 1886
5.32 Acres Lot
$1,271,700 Zestimate®
$239/sqft
$5,326 Estimated rent
Home value
$1,271,700
$1.07M - $1.51M
$5,326/mo
Zestimate® history
Loading...
Owner options
Explore your selling options
What's special
Welcome to this exceptional Mequon estate, set on five breathtaking acres. Tucked beyond a private, tree-lined road, this extraordinary property offers a lifestyle of serenity and sophistication. Stroll the magnificent gardens, unwind beside the tranquil waterfall and pond, and host gatherings, all without leaving home. The historic center of the home with its fine, architectural elements has been carefully updated, and modern additions include a master suite, upper den and heated four car garage. Originally built in 1886 and relocated in 1982, the residence itself is a testament to timeless design and enduring craftsmanship. The owners have been passionate stewards of this home committed to balancing timeless character with modern luxury. Every space is curated for comfort and beauty.
Zillow last checked: 8 hours ago
Listing updated: July 08, 2025 at 08:51pm
Listed by:
Desty Lorino 414-962-8888,
Keller Williams Realty-Milwaukee North Shore
Bought with:
Brandon J Tyler
Source: WIREX MLS,MLS#: 1913779 Originating MLS: Metro MLS
Originating MLS: Metro MLS
Facts & features
Interior
Bedrooms & bathrooms
- Bedrooms: 5
- Bathrooms: 4
- Full bathrooms: 4
- Main level bedrooms: 1
Primary bedroom
- Level: Upper
- Area: 228
- Dimensions: 19 x 12
Bedroom 2
- Level: Upper
- Area: 187
- Dimensions: 17 x 11
Bedroom 3
- Level: Upper
- Area: 180
- Dimensions: 15 x 12
Bedroom 4
- Level: Upper
- Area: 195
- Dimensions: 15 x 13
Bedroom 5
- Level: Main
- Area: 110
- Dimensions: 11 x 10
Bathroom
- Features: Tub Only, Ceramic Tile, Whirlpool, Master Bedroom Bath: Tub/No Shower, Master Bedroom Bath: Walk-In Shower, Master Bedroom Bath, Shower Over Tub, Shower Stall
Dining room
- Level: Main
- Area: 270
- Dimensions: 18 x 15
Family room
- Level: Main
- Area: 527
- Dimensions: 31 x 17
Kitchen
- Level: Main
- Area: 420
- Dimensions: 21 x 20
Living room
- Level: Main
- Area: 256
- Dimensions: 16 x 16
Heating
- Natural Gas, Forced Air, In-floor, Radiant, Multiple Units
Cooling
- Central Air, Multi Units
Appliances
- Included: Cooktop, Dishwasher, Dryer, Microwave, Oven, Refrigerator, Washer
Features
- Walk-In Closet(s), Kitchen Island
- Flooring: Wood
- Basement: Crawl Space,Full,Partially Finished,Radon Mitigation System,Sump Pump
Interior area
- Total structure area: 5,175
- Total interior livable area: 5,175 sqft
Property
Parking
- Total spaces: 4
- Parking features: Garage Door Opener, Heated Garage, Attached, 4 Car
- Attached garage spaces: 4
Features
- Levels: Two
- Stories: 2
- Patio & porch: Patio
- Exterior features: Sprinkler System
- Has spa: Yes
- Spa features: Bath
- Waterfront features: Pond
Lot
- Size: 5.32 Acres
- Features: Horse Allowed, Wooded
Details
- Parcel number: 140070900700
- Zoning: Residential
- Horses can be raised: Yes
Construction
Type & style
- Home type: SingleFamily
- Architectural style: Contemporary,Farmhouse/National Folk,Victorian/Federal
- Property subtype: Single Family Residence
Materials
- Wood Siding
Condition
- 21+ Years
- New construction: No
- Year built: 1886
Utilities & green energy
- Sewer: Septic Tank, Mound Septic
- Water: Well
- Utilities for property: Cable Available
Community & neighborhood
Location
- Region: Mequon
- Subdivision: Fox Hollow Farms
- Municipality: Mequon
Price history
| Date | Event | Price |
|---|---|---|
| 7/8/2025 | Sold | $1,237,500-4.4%$239/sqft |
Source: | ||
| 3/19/2025 | Price change | $1,295,000-5.8%$250/sqft |
Source: | ||
| 1/23/2025 | Listed for sale | $1,375,000$266/sqft |
Source: | ||
| 12/12/2024 | Listing removed | $1,375,000$266/sqft |
Source: | ||
| 10/14/2024 | Listed for sale | $1,375,000+22.2%$266/sqft |
Source: | ||
Public tax history
| Year | Property taxes | Tax assessment |
|---|---|---|
| 2024 | $9,960 +7.2% | $787,300 |
| 2023 | $9,292 +0.8% | $787,300 |
| 2022 | $9,217 -0.8% | $787,300 |
Find assessor info on the county website
Neighborhood: 53097
Nearby schools
GreatSchools rating
- 6/10Wilson Elementary SchoolGrades: PK-5Distance: 4.2 mi
- 7/10Steffen Middle SchoolGrades: 6-8Distance: 4.1 mi
- 10/10Homestead High SchoolGrades: 9-12Distance: 4.8 mi
Schools provided by the listing agent
- Elementary: Wilson
- Middle: Steffen
- High: Homestead
- District: Mequon-Thiensville
Source: WIREX MLS. This data may not be complete. We recommend contacting the local school district to confirm school assignments for this home.

Get pre-qualified for a loan
At Zillow Home Loans, we can pre-qualify you in as little as 5 minutes with no impact to your credit score.An equal housing lender. NMLS #10287.


