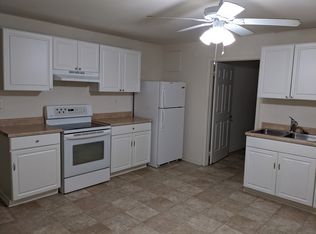Stunning UPDATED Colonial w/Light Filled Interiors, Neutral Colors, Open Flr Plan &Gleaming Hardwd Flrs! Dining Rm &Living Rm w/Strong Molding. Family Rm Set Off the AMAZING Eat-In Kitchen w/SS Appli, Granite&Island. Master w/Lg Custom Walk-In Closet,Tray Ceiling& Spa-like FB w/Claw Foot Soaking Tub. LL w/Rec Rm &FB. Amazing Outdrs Featuring Patio, Heated POOL, Secure Storage &Tree-Lined Backyard!
This property is off market, which means it's not currently listed for sale or rent on Zillow. This may be different from what's available on other websites or public sources.
