Welcome to this charming 2-bedroom, 2.5-bath condominium offering comfort, convenience, and an unbeatable location! The inviting layout includes a spacious living area with a cozy wood-burning fireplace and a convenient half bath downstairs for guests. Upstairs, you'll find two generously sized bedrooms, each with its own full bathroom. The master suite features a beautiful view, creating a relaxing retreat.
Step outside to enjoy a private fenced back porch with direct access to the gated community pool—ideal for relaxing or entertaining.
Located just minutes from NorthPark Mall, Richland College, and within the highly sought-after Richardson ISD, this home offers the perfect blend of lifestyle and location. The HOA includes water, sewer, building insurance, management fees, water heater maintenance, and valet trash pickup.
Additional upgrades include two newer AC units (one replaced a year ago, the other three years ago) and a roof replaced just three years ago, offering peace of mind for years to come.
For sale
$160,000
12921 Abrams Rd APT 502, Dallas, TX 75243
2beds
1,131sqft
Est.:
Condominium
Built in 1980
-- sqft lot
$-- Zestimate®
$141/sqft
$524/mo HOA
What's special
Cozy wood-burning fireplaceTwo generously sized bedroomsPrivate fenced back porch
- 3 days |
- 497 |
- 22 |
Zillow last checked: 8 hours ago
Listing updated: February 17, 2026 at 12:11pm
Listed by:
Lily Moore 0613822 817-344-7034,
Lily Moore Realty 817-344-7034,
Shelby Whigham 0824957 818-740-8223,
Lily Moore Realty
Source: NTREIS,MLS#: 21182294
Tour with a local agent
Facts & features
Interior
Bedrooms & bathrooms
- Bedrooms: 2
- Bathrooms: 3
- Full bathrooms: 2
- 1/2 bathrooms: 1
Primary bedroom
- Features: Ceiling Fan(s), Walk-In Closet(s)
- Level: Second
- Dimensions: 11 x 19
Bedroom
- Features: Ceiling Fan(s), Walk-In Closet(s)
- Level: Second
- Dimensions: 11 x 12
Primary bathroom
- Features: Built-in Features, En Suite Bathroom
- Level: Second
- Dimensions: 7 x 5
Dining room
- Level: First
- Dimensions: 14 x 9
Half bath
- Level: First
- Dimensions: 3 x 7
Kitchen
- Features: Breakfast Bar, Built-in Features, Galley Kitchen
- Level: First
- Dimensions: 7 x 10
Laundry
- Level: Second
- Dimensions: 3 x 5
Living room
- Features: Fireplace
- Level: First
- Dimensions: 14 x 16
Heating
- Central, Electric
Cooling
- Central Air, Ceiling Fan(s), Electric
Appliances
- Included: Dishwasher, Electric Range, Disposal, Microwave, Refrigerator
Features
- Decorative/Designer Lighting Fixtures, High Speed Internet, Cable TV, Walk-In Closet(s)
- Flooring: Carpet, Parquet
- Has basement: No
- Number of fireplaces: 1
- Fireplace features: Wood Burning
Interior area
- Total interior livable area: 1,131 sqft
Video & virtual tour
Property
Parking
- Total spaces: 1
- Parking features: Additional Parking, Assigned, Common, Covered, Carport, Detached Carport, No Garage
- Carport spaces: 1
Features
- Levels: Two
- Stories: 2
- Exterior features: Private Yard, Storage
- Pool features: Gunite, In Ground, Pool
- Fencing: Wood
Lot
- Size: 3.26 Acres
- Features: Subdivision, Few Trees
Details
- Parcel number: 00000820311820000
Construction
Type & style
- Home type: Condo
- Architectural style: Traditional
- Property subtype: Condominium
- Attached to another structure: Yes
Materials
- Brick
- Foundation: Slab
- Roof: Composition
Condition
- Year built: 1980
Utilities & green energy
- Sewer: Public Sewer
- Water: Public
- Utilities for property: Sewer Available, Water Available, Cable Available
Community & HOA
Community
- Features: Community Mailbox
- Security: Smoke Detector(s)
- Subdivision: Richland Park Apt-Westchase Condo
HOA
- Has HOA: Yes
- Services included: All Facilities, Association Management, Insurance, Maintenance Grounds, Maintenance Structure, Sewer, Water
- HOA fee: $524 monthly
- HOA name: Goodwin Texas
- HOA phone: 214-777-3617
Location
- Region: Dallas
Financial & listing details
- Price per square foot: $141/sqft
- Tax assessed value: $197,970
- Annual tax amount: $4,363
- Date on market: 2/17/2026
- Listing terms: Cash,Conventional
Estimated market value
Not available
Estimated sales range
Not available
$1,811/mo
Price history
Price history
| Date | Event | Price |
|---|---|---|
| 2/17/2026 | Listed for sale | $160,000$141/sqft |
Source: NTREIS #21182294 Report a problem | ||
| 2/10/2026 | Sold | -- |
Source: NTREIS #20904377 Report a problem | ||
| 12/22/2025 | Contingent | $160,000$141/sqft |
Source: NTREIS #20904377 Report a problem | ||
| 9/10/2025 | Price change | $160,000-15.3%$141/sqft |
Source: NTREIS #20904377 Report a problem | ||
| 8/10/2025 | Price change | $189,000-5.5%$167/sqft |
Source: NTREIS #20904377 Report a problem | ||
| 7/23/2025 | Price change | $199,999-7%$177/sqft |
Source: NTREIS #20904377 Report a problem | ||
| 4/15/2025 | Listed for sale | $215,000$190/sqft |
Source: NTREIS #20904377 Report a problem | ||
Public tax history
Public tax history
| Year | Property taxes | Tax assessment |
|---|---|---|
| 2025 | $83 +79% | $197,970 +6.3% |
| 2024 | $46 +235.6% | $186,200 |
| 2023 | $14 -83.4% | $186,200 +43.2% |
| 2022 | $84 +41.4% | $130,070 |
| 2021 | $59 +24.3% | $130,070 +25.8% |
| 2020 | $48 +58.4% | $103,430 -20.5% |
| 2019 | $30 +234.7% | $130,070 +8.5% |
| 2018 | $9 -97.8% | $119,890 +32.5% |
| 2017 | $401 -2.6% | $90,480 +23.1% |
| 2016 | $412 -18.3% | $73,520 |
| 2015 | $504 | $73,520 +6.6% |
| 2014 | $504 | $68,990 |
| 2013 | -- | -- |
| 2012 | -- | -- |
| 2011 | -- | -- |
| 2010 | -- | -- |
| 2009 | -- | -- |
| 2008 | -- | -- |
| 2007 | -- | -- |
| 2005 | -- | -- |
| 2004 | -- | -- |
| 2003 | -- | -- |
| 2002 | -- | -- |
| 2001 | -- | -- |
Find assessor info on the county website
BuyAbility℠ payment
Est. payment
$1,484/mo
Principal & interest
$737
HOA Fees
$524
Property taxes
$223
Climate risks
Neighborhood: 75243
Nearby schools
GreatSchools rating
- 3/10Stults Road Elementary SchoolGrades: PK-6Distance: 1.6 mi
- 4/10Forest Meadow Junior High SchoolGrades: 7-8Distance: 1.5 mi
- 5/10Lake Highlands High SchoolGrades: 9-12Distance: 2.5 mi
Schools provided by the listing agent
- Elementary: Stults Road
- High: Lake Highlands
- District: Richardson ISD
Source: NTREIS. This data may not be complete. We recommend contacting the local school district to confirm school assignments for this home.
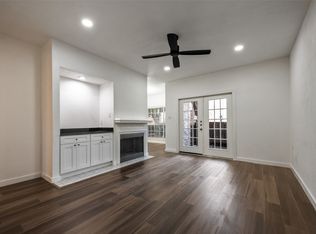
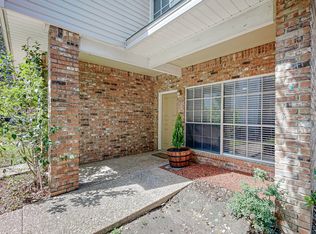
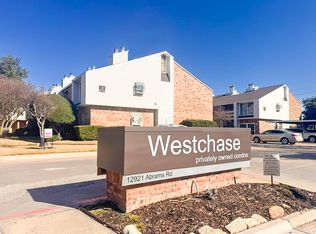
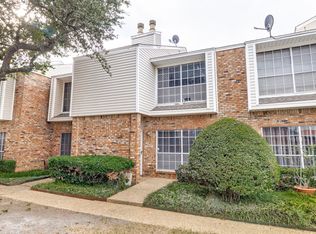
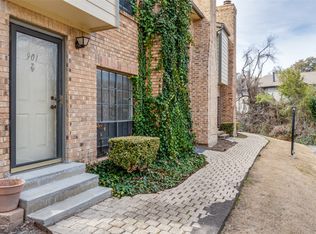
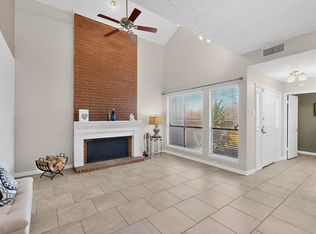
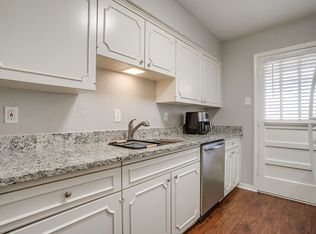
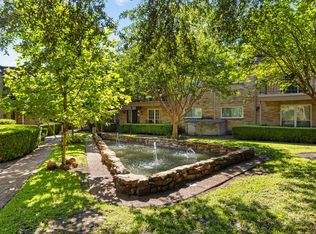
![[object Object]](https://photos.zillowstatic.com/fp/371e3b50faf592fdb12607928ace3b0f-p_c.jpg)
![[object Object]](https://photos.zillowstatic.com/fp/3db9d86dcc24ebfa4f1d9d9464fccd10-p_c.jpg)
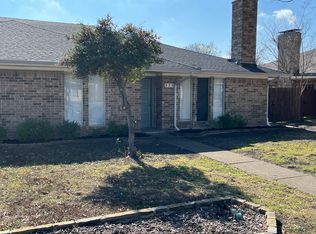
![[object Object]](https://photos.zillowstatic.com/fp/be013c277b180c70319a5fd98e394cb5-p_c.jpg)