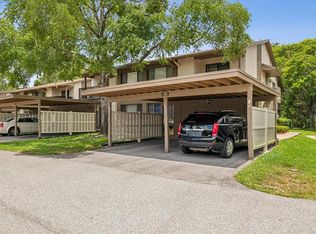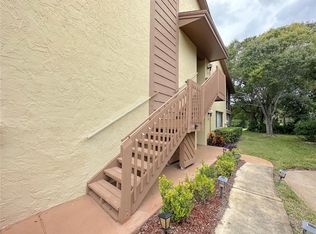Sold for $150,000 on 08/29/25
$150,000
12920 Wedgewood Way APT A, Hudson, FL 34667
2beds
1,144sqft
Condominium
Built in 1980
-- sqft lot
$149,000 Zestimate®
$131/sqft
$1,634 Estimated rent
Home value
$149,000
$136,000 - $162,000
$1,634/mo
Zestimate® history
Loading...
Owner options
Explore your selling options
What's special
STOP! You found it! Price reduction on a great home. This 55+ condo has the best golf course views of virtually any unit in Wedgewood! Bold statement you say? Well, let me explain: first, it is a ground floor unit with perfect views from many windows of the golf course and shaded grounds- very private and park-like. The interior is well maintained and the kitchen has room for several cooks to prepare meals as well as have a small eating area. The dining room has a great view of the golf course. Close enough to enjoy the view but not too close to worry about stray balls. A "L" shaped combination living room and dining is great for family gatherings or entertaining with friends. The Main bedroom has an ensuite bath and walk in closet. Ceiling fans are here to aid in keeping the home comfortable. There is a dedicated carport to keep your car out of the sun and weather. It's a few short feet away from both the rear porch entry or front door. There is a storage closet under the carport as well. There is also a rear screened porch with lovely views of the golf course as well. The condo complex has its own pool, hot tub and shuffleboard as well as a community center. The condo complex is part of the much larger and desirable Beacon Woods. Beacon Woods is built around a picturesque golf course. The Beacon Woods community has winding roads and mature trees with many ADDITIONAL amenities such as: heated pool, lighted tennis and pickleball courts, basketball, play area, exercise room, bocce ball and more. The clubhouse has many activities including but not limited to: dances, cards, yoga, and seasonal gatherings. The monthly fee for this condo is only $410 per month that covers all this: exterior maintenance, garbage, water, sewer, cable tv with Internet, pool, shuffleboard and dues for the larger Beacon Woods community. Your only utility bill will be the electric you use. Sweet! There are maintenance personnel on grounds everyday in case the exterior of the condo complex needs attention. This condo has one of the best run Boards. Major upgrades have been made to the complex and the condo budget has sufficient reserves for future maintenance. There are no major improvements needed, keeping your monthly costs low with NO future surprises. All dimensions are approximate and buyer is urged to confirm items of significance to them. The furniture is available but is NOT included in the base price. It is a joy to live here and you can have the best unit for view and location. But you have to act now, so don't wait!
Zillow last checked: 8 hours ago
Listing updated: August 29, 2025 at 10:22am
Listing Provided by:
Larry Scaduto 727-809-2255,
LAWRENCE W SCADUTO LLC 727-809-2255
Bought with:
Wendy Stone, 3103863
FUTURE HOME REALTY
Source: Stellar MLS,MLS#: TB8375432 Originating MLS: Suncoast Tampa
Originating MLS: Suncoast Tampa

Facts & features
Interior
Bedrooms & bathrooms
- Bedrooms: 2
- Bathrooms: 2
- Full bathrooms: 2
Primary bedroom
- Features: Ceiling Fan(s), En Suite Bathroom, Walk-In Closet(s)
- Level: First
- Area: 156 Square Feet
- Dimensions: 13x12
Bedroom 2
- Features: Built-in Closet
- Level: First
- Area: 100 Square Feet
- Dimensions: 10x10
Primary bathroom
- Features: Tub With Shower, No Closet
- Level: First
- Area: 40 Square Feet
- Dimensions: 8x5
Bathroom 2
- Features: Shower No Tub, No Closet
- Level: First
- Area: 35 Square Feet
- Dimensions: 7x5
Dining room
- Features: Ceiling Fan(s), No Closet
- Level: First
- Area: 117 Square Feet
- Dimensions: 13x9
Kitchen
- Features: Built-in Closet
- Level: First
- Area: 81 Square Feet
- Dimensions: 9x9
Living room
- Features: Ceiling Fan(s), Coat Closet
- Level: First
- Area: 156 Square Feet
- Dimensions: 13x12
Heating
- Central, Electric
Cooling
- Central Air
Appliances
- Included: Dishwasher, Disposal, Dryer, Electric Water Heater, Range, Refrigerator, Washer
- Laundry: Electric Dryer Hookup, Inside, Laundry Closet, Washer Hookup
Features
- Ceiling Fan(s), Living Room/Dining Room Combo, Primary Bedroom Main Floor
- Flooring: Carpet, Ceramic Tile
- Windows: Aluminum Frames, Window Treatments
- Has fireplace: No
- Common walls with other units/homes: Corner Unit
Interior area
- Total structure area: 1,304
- Total interior livable area: 1,144 sqft
Property
Parking
- Total spaces: 1
- Parking features: Assigned, Guest
- Carport spaces: 1
Features
- Levels: One
- Stories: 1
- Patio & porch: Enclosed, Front Porch, Rear Porch, Screened
- Exterior features: Irrigation System, Storage
- Has view: Yes
- View description: Golf Course
Lot
- Size: 6.30 Acres
- Features: Landscaped, Level, On Golf Course
- Residential vegetation: Mature Landscaping
Details
- Parcel number: 16250206100530000A0
- Zoning: PUD
- Special conditions: None
Construction
Type & style
- Home type: Condo
- Architectural style: Contemporary
- Property subtype: Condominium
- Attached to another structure: Yes
Materials
- Block, Stucco
- Foundation: Slab
- Roof: Shingle
Condition
- Completed
- New construction: No
- Year built: 1980
Utilities & green energy
- Sewer: Public Sewer
- Water: Public
- Utilities for property: Cable Connected, Electricity Connected, Sewer Connected, Street Lights, Underground Utilities, Water Connected
Community & neighborhood
Security
- Security features: Smoke Detector(s)
Community
- Community features: Clubhouse, Deed Restrictions, Golf Carts OK, Golf, No Truck/RV/Motorcycle Parking, Pool
Senior living
- Senior community: Yes
Location
- Region: Hudson
- Subdivision: BEACON WOODS WEDGEWOOD CONDO
HOA & financial
HOA
- Has HOA: Yes
- HOA fee: $410 monthly
- Amenities included: Clubhouse, Playground
- Services included: Cable TV, Common Area Taxes, Community Pool, Internet, Maintenance Grounds, Manager, Pool Maintenance, Private Road, Sewer, Trash, Water
- Association name: Management & Associates
- Association phone: 813-433-2000
Other fees
- Pet fee: $0 monthly
Other financial information
- Total actual rent: 0
Other
Other facts
- Listing terms: Cash,Conventional,FHA,VA Loan
- Ownership: Condominium
- Road surface type: Asphalt
Price history
| Date | Event | Price |
|---|---|---|
| 8/29/2025 | Sold | $150,000-6.2%$131/sqft |
Source: | ||
| 8/1/2025 | Pending sale | $159,900$140/sqft |
Source: | ||
| 6/23/2025 | Price change | $159,900-5.9%$140/sqft |
Source: | ||
| 4/17/2025 | Listed for sale | $169,900+83.7%$149/sqft |
Source: | ||
| 5/17/2005 | Sold | $92,500+44.5%$81/sqft |
Source: Public Record | ||
Public tax history
| Year | Property taxes | Tax assessment |
|---|---|---|
| 2024 | $1,949 +8.4% | $139,640 +67% |
| 2023 | $1,798 +26.6% | $83,620 +10% |
| 2022 | $1,421 +17.5% | $76,020 +21% |
Find assessor info on the county website
Neighborhood: 34667
Nearby schools
GreatSchools rating
- 2/10Gulf Highlands Elementary SchoolGrades: PK-5Distance: 1.4 mi
- 2/10Hudson Middle SchoolGrades: 4-8Distance: 8 mi
- 2/10Fivay High SchoolGrades: 9-12Distance: 1.3 mi
Schools provided by the listing agent
- Elementary: Gulf Highland Elementary
- Middle: Hudson Academy ( 4-8)
- High: Fivay High-PO
Source: Stellar MLS. This data may not be complete. We recommend contacting the local school district to confirm school assignments for this home.
Get a cash offer in 3 minutes
Find out how much your home could sell for in as little as 3 minutes with a no-obligation cash offer.
Estimated market value
$149,000
Get a cash offer in 3 minutes
Find out how much your home could sell for in as little as 3 minutes with a no-obligation cash offer.
Estimated market value
$149,000

