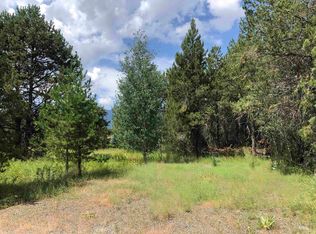Sold
Price Unknown
12920 Siscra Rd, Donnelly, ID 83615
4beds
3baths
2,641sqft
Single Family Residence
Built in 2006
0.46 Acres Lot
$860,900 Zestimate®
$--/sqft
$2,871 Estimated rent
Home value
$860,900
Estimated sales range
Not available
$2,871/mo
Zestimate® history
Loading...
Owner options
Explore your selling options
What's special
Wishing for the Mountain Home with Tamarack Views? New roof Installed in 2018 and smart wood siding that still has transferable warranty. This home has room for all your toys with a oversized 3 car garage and a 16x30 detached garage with workshop. Two of the bedrooms have a reading nook by the bedroom window, perfect for a quiet afternoon with a book. The pellet stove efficiently heats the home, ensuring warmth during the cold winter days. Backyard is a private oasis, complete with covered patio and hot tub- ideal for unwinding after a day of adventure. Also located conveniently close to boat ramp access to Cascade Lake. This property is perfect for the outdoor enthusiasts looking for a second home or a primary residence. Call to set up your showing today.
Zillow last checked: 8 hours ago
Listing updated: March 20, 2025 at 01:20pm
Listed by:
Teia Golden 208-616-2646,
Windermere Real Estate Professionals
Bought with:
Rachel Klena
JPAR Live Local
Source: IMLS,MLS#: 98934802
Facts & features
Interior
Bedrooms & bathrooms
- Bedrooms: 4
- Bathrooms: 3
- Main level bathrooms: 2
- Main level bedrooms: 4
Primary bedroom
- Level: Main
- Area: 182
- Dimensions: 13 x 14
Bedroom 2
- Level: Main
- Area: 110
- Dimensions: 10 x 11
Bedroom 3
- Level: Main
- Area: 121
- Dimensions: 11 x 11
Bedroom 4
- Level: Main
- Area: 143
- Dimensions: 13 x 11
Kitchen
- Level: Main
- Area: 180
- Dimensions: 15 x 12
Living room
- Level: Main
- Area: 336
- Dimensions: 21 x 16
Heating
- Forced Air, Propane
Appliances
- Included: Gas Water Heater, Tankless Water Heater, Dishwasher, Disposal, Microwave, Oven/Range Built-In, Refrigerator, Washer, Dryer, Gas Range
Features
- Workbench, Bath-Master, Bed-Master Main Level, Guest Room, Split Bedroom, Family Room, Rec/Bonus, Walk-In Closet(s), Breakfast Bar, Pantry, Quartz Counters, Number of Baths Main Level: 2, Number of Baths Upper Level: 0.5
- Flooring: Hardwood, Tile, Carpet
- Has basement: No
- Has fireplace: Yes
- Fireplace features: Pellet Stove
Interior area
- Total structure area: 2,641
- Total interior livable area: 2,641 sqft
- Finished area above ground: 2,641
- Finished area below ground: 0
Property
Parking
- Total spaces: 4
- Parking features: Garage Door Access, Attached, Detached, RV Access/Parking, Driveway
- Attached garage spaces: 4
- Has uncovered spaces: Yes
- Details: Garage: 32x30, Garage Door: 8ft
Features
- Levels: Two
- Patio & porch: Covered Patio/Deck
- Spa features: Heated
- Has view: Yes
Lot
- Size: 0.46 Acres
- Dimensions: 182 x 110
- Features: 10000 SF - .49 AC, Views, Winter Access, Manual Sprinkler System
Details
- Additional structures: Shop
- Parcel number: RP005250030130
- Zoning: Residential
Construction
Type & style
- Home type: SingleFamily
- Property subtype: Single Family Residence
Materials
- Frame
- Roof: Composition
Condition
- Year built: 2006
Utilities & green energy
- Water: Public
- Utilities for property: Sewer Connected
Community & neighborhood
Location
- Region: Donnelly
- Subdivision: Fir Grove Estates
Other
Other facts
- Listing terms: Cash,Conventional,VA Loan
- Ownership: Fee Simple,Fractional Ownership: No
- Road surface type: Paved
Price history
Price history is unavailable.
Public tax history
| Year | Property taxes | Tax assessment |
|---|---|---|
| 2024 | $1,979 | $971,100 -2.8% |
| 2023 | $1,979 -18.4% | $999,472 +7% |
| 2022 | $2,427 +18.3% | $934,304 +70.8% |
Find assessor info on the county website
Neighborhood: 83615
Nearby schools
GreatSchools rating
- 6/10Donnelly Elementary SchoolGrades: PK-5Distance: 2.2 mi
- 9/10Payette Lakes Middle SchoolGrades: 6-8Distance: 13.9 mi
- 9/10Mc Call-Donnelly High SchoolGrades: 9-12Distance: 14.3 mi
Schools provided by the listing agent
- Elementary: Donnelly
- Middle: McCall Donnelly
- High: McCall Donnelly
- District: McCall-Donnelly Joint District #421
Source: IMLS. This data may not be complete. We recommend contacting the local school district to confirm school assignments for this home.
