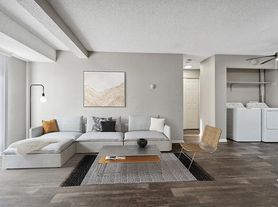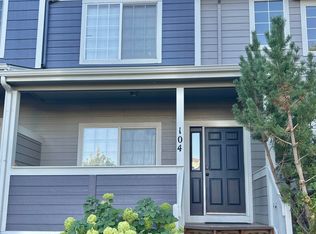Newly remodeled 3-bedroom, 1.5-bathroom townhouse. This townhouse has an updated kitchen with brand new shaker-style cabinets, quartz countertops, stainless steel appliances, and tiled backsplash with open shelving.
This townhouse includes a butcher block peninsula, fireplace in the living room, back patio, storage cabinets, and vinyl flooring. Enjoy the convenience of a 1-car garage and a 1-car carport, as well as street parking.
Message for more information or to schedule a showing.
Owner includes in rent HOA fee's, water, trash. Tenant is responsible for electrical, renters insurance, and internet.
Townhouse for rent
Accepts Zillow applications
$2,200/mo
1292 S Troy St, Aurora, CO 80012
3beds
1,140sqft
Price may not include required fees and charges.
Townhouse
Available now
Cats, small dogs OK
Central air
In unit laundry
Carport parking
Forced air
What's special
Brand new shaker-style cabinetsStainless steel appliancesTiled backsplashQuartz countertopsOpen shelvingBack patioUpdated kitchen
- 5 days |
- -- |
- -- |
Travel times
Facts & features
Interior
Bedrooms & bathrooms
- Bedrooms: 3
- Bathrooms: 2
- Full bathrooms: 1
- 1/2 bathrooms: 1
Heating
- Forced Air
Cooling
- Central Air
Appliances
- Included: Dishwasher, Dryer, Microwave, Oven, Refrigerator, Washer
- Laundry: In Unit
Features
- Flooring: Carpet, Hardwood
Interior area
- Total interior livable area: 1,140 sqft
Property
Parking
- Parking features: Carport, Detached, Off Street
- Has carport: Yes
- Details: Contact manager
Features
- Exterior features: Heating system: Forced Air, Internet not included in rent, Parks
Details
- Parcel number: 197324216029
Construction
Type & style
- Home type: Townhouse
- Property subtype: Townhouse
Building
Management
- Pets allowed: Yes
Community & HOA
Community
- Features: Pool
HOA
- Amenities included: Pool
Location
- Region: Aurora
Financial & listing details
- Lease term: 1 Year
Price history
| Date | Event | Price |
|---|---|---|
| 9/19/2025 | Price change | $2,200-4.3%$2/sqft |
Source: Zillow Rentals | ||
| 9/10/2025 | Price change | $2,300-4.2%$2/sqft |
Source: Zillow Rentals | ||
| 9/1/2025 | Price change | $2,400-4%$2/sqft |
Source: Zillow Rentals | ||
| 8/25/2025 | Price change | $2,500-3.8%$2/sqft |
Source: Zillow Rentals | ||
| 8/19/2025 | Listed for rent | $2,600$2/sqft |
Source: Zillow Rentals | ||

