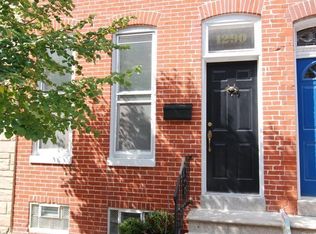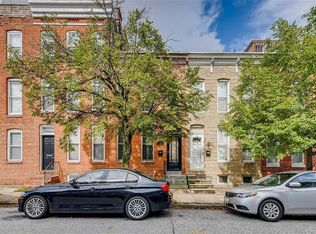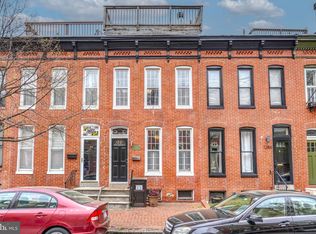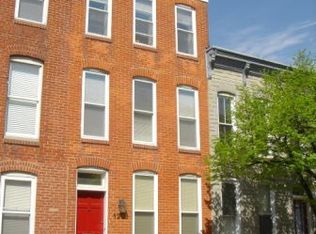Sold for $619,900
$619,900
1292 Riverside Ave, Baltimore, MD 21230
4beds
2,117sqft
Townhouse
Built in 1860
1,148 Square Feet Lot
$637,000 Zestimate®
$293/sqft
$3,622 Estimated rent
Home value
$637,000
$561,000 - $720,000
$3,622/mo
Zestimate® history
Loading...
Owner options
Explore your selling options
What's special
This beautiful home is a total 2023 CHAP renovation by Building Character, with EIGHT years remaining on CHAP credit. Ideally located on a quiet, tree-lined street, wider than most found in South Baltimore, featuring a rear parking pad accessed by a wide alley that makes entering and exiting easy with large vehicles. The interior has been extremely well-maintained and features exposed brick accent walls and wood floors on the main and upper levels. The main floor is open concept with a Living Room, Dining Room, Kitchen, and a Half-Bath. The spacious kitchen has subway tile backsplashes, marble finish quartz counters, white Shaker-style kitchen cabinetry, waterfall island, and GE stainless steel appliances, making weekday meal prep simple and providing plenty of space for more ambitious chefs. The upper level includes the Primary Bedroom with Bath and walk-in closet, Bedroom 2, Hall Bath, and a Home office nook with a window and a sliding barn door enclosure when not in use -- the barn door was part of the original house and adds a unique charm! From this level, you can access stairs to the Roof Deck with stunning views of the city/skyline. An added feature of the roof deck is an outdoor speaker that connects to an in-ceiling audio system built into all four levels of the house. An open staircase from the main level leads to the fully finished lower level that includes 2 Bedrooms, Hall Bath, Laundry (GE stackable washer/dryer), and tons of closet space. All insulation is Energy Efficient Spray Foam. All appliances and HVAC are from time of renovation. Riverside and Federal Hill parks, restaurants and bars, museums, shopping, Orioles/Ravens stadiums, and other Fed Hill attractions are easily walkable from this house! Walk to two Harbor Connector stops (Rusty Scupper and Locust Point), catch the Charm City Circulator from Light Street a few blocks over, or hop on a variety of Baltimore City buses to make navigating the city a breeze.
Zillow last checked: 8 hours ago
Listing updated: September 15, 2025 at 01:49pm
Listed by:
Andrew Frank 410-925-1300,
Hubble Bisbee Christie's International Real Estate
Bought with:
William Bowman, 665647
Keller Williams Legacy
Source: Bright MLS,MLS#: MDBA2164088
Facts & features
Interior
Bedrooms & bathrooms
- Bedrooms: 4
- Bathrooms: 4
- Full bathrooms: 3
- 1/2 bathrooms: 1
- Main level bathrooms: 1
Primary bedroom
- Features: Attached Bathroom
- Level: Upper
- Area: 171 Square Feet
- Dimensions: 19 x 9
Bedroom 2
- Level: Upper
- Area: 156 Square Feet
- Dimensions: 13 x 12
Bedroom 3
- Features: Flooring - Carpet
- Level: Lower
- Area: 156 Square Feet
- Dimensions: 13 x 12
Bedroom 4
- Features: Flooring - Carpet
- Level: Lower
- Area: 90 Square Feet
- Dimensions: 10 x 9
Primary bathroom
- Features: Flooring - Ceramic Tile, Countertop(s) - Quartz, Bathroom - Stall Shower
- Level: Upper
- Area: 45 Square Feet
- Dimensions: 9 x 5
Bathroom 2
- Features: Flooring - Ceramic Tile, Granite Counters, Bathroom - Tub Shower
- Level: Upper
- Area: 63 Square Feet
- Dimensions: 9 x 7
Bathroom 3
- Features: Flooring - Ceramic Tile, Bathroom - Tub Shower
- Level: Lower
- Area: 35 Square Feet
- Dimensions: 7 x 5
Dining room
- Level: Main
- Area: 90 Square Feet
- Dimensions: 10 x 9
Other
- Features: Flooring - Ceramic Tile, Granite Counters
- Level: Main
- Area: 20 Square Feet
- Dimensions: 5 x 4
Kitchen
- Features: Countertop(s) - Quartz, Kitchen Island, Kitchen - Gas Cooking
- Level: Main
- Area: 153 Square Feet
- Dimensions: 17 x 9
Living room
- Level: Main
- Area: 247 Square Feet
- Dimensions: 19 x 13
Heating
- Forced Air, Natural Gas
Cooling
- Central Air, Ceiling Fan(s), Electric
Appliances
- Included: Stainless Steel Appliance(s), Refrigerator, Oven/Range - Gas, Microwave, Dishwasher, Disposal, Washer, Dryer, Electric Water Heater
- Laundry: Lower Level
Features
- Windows: Replacement
- Basement: Finished
- Has fireplace: No
Interior area
- Total structure area: 2,313
- Total interior livable area: 2,117 sqft
- Finished area above ground: 1,542
- Finished area below ground: 575
Property
Parking
- Total spaces: 1
- Parking features: Off Street
Accessibility
- Accessibility features: None
Features
- Levels: Three
- Stories: 3
- Patio & porch: Roof, Deck
- Pool features: None
Lot
- Size: 1,148 sqft
Details
- Additional structures: Above Grade, Below Grade
- Parcel number: 0324051923 048
- Zoning: R-8
- Special conditions: Standard
Construction
Type & style
- Home type: Townhouse
- Architectural style: Federal
- Property subtype: Townhouse
Materials
- Brick
- Foundation: Slab
Condition
- Excellent
- New construction: No
- Year built: 1860
- Major remodel year: 2023
Utilities & green energy
- Sewer: Public Sewer
- Water: Public
Community & neighborhood
Location
- Region: Baltimore
- Subdivision: Riverside
- Municipality: Baltimore City
Other
Other facts
- Listing agreement: Exclusive Right To Sell
- Ownership: Fee Simple
Price history
| Date | Event | Price |
|---|---|---|
| 9/15/2025 | Sold | $619,900$293/sqft |
Source: | ||
| 7/22/2025 | Contingent | $619,900$293/sqft |
Source: | ||
| 7/14/2025 | Price change | $619,900-3%$293/sqft |
Source: | ||
| 6/19/2025 | Price change | $638,880-1.5%$302/sqft |
Source: | ||
| 5/2/2025 | Listed for sale | $648,880+4.2%$307/sqft |
Source: | ||
Public tax history
| Year | Property taxes | Tax assessment |
|---|---|---|
| 2025 | -- | $537,167 +7.3% |
| 2024 | $11,813 +101.4% | $500,533 +101.4% |
| 2023 | $5,865 | $248,500 |
Find assessor info on the county website
Neighborhood: Riverside
Nearby schools
GreatSchools rating
- 7/10Federal Hill Preparatory SchoolGrades: PK-5,7Distance: 0.2 mi
- 1/10Digital Harbor High SchoolGrades: 9-12Distance: 0.2 mi
- 5/10The Crossroads SchoolGrades: 6-8Distance: 0.8 mi
Schools provided by the listing agent
- District: Baltimore City Public Schools
Source: Bright MLS. This data may not be complete. We recommend contacting the local school district to confirm school assignments for this home.

Get pre-qualified for a loan
At Zillow Home Loans, we can pre-qualify you in as little as 5 minutes with no impact to your credit score.An equal housing lender. NMLS #10287.



