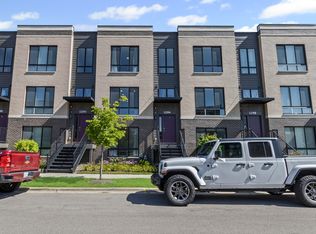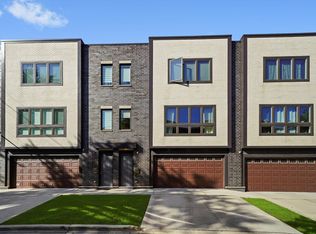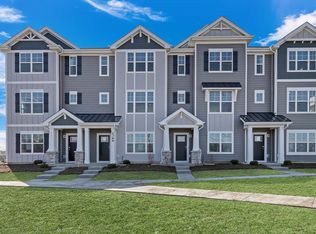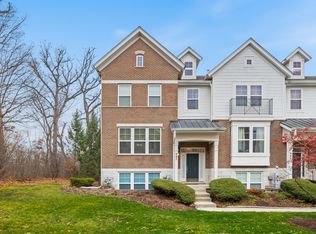Like-New Construction Townhome - includes ALL appliances and window coverings unlike new construction - in an outstanding SCHAUMBURG location - Northgate at Veridian! The exciting plans for the Veridian Campus next door are taking shape and will be such a vibrant place to live with so much to do in such a close proximity. This amazing townhome is ready for move-in today. Come see this Grayson model with smart home technology! This open-concept home features 3 bedrooms, 2.1 baths, 2-car oversized garage, & finished lower level bonus room. Floor to ceiling windows lets tons of natural light! Luxurious kitchen features 42 " Espresso designer cabinets with crown molding, stylish backsplash, expansive island with overhang for additional seating, beautiful quartz counter tops and Whirlpool stainless steel appliances. The wide-open main level floor plan makes this a wonderful home for entertaining. Large primary suite with private bath & walk in closet! Finished lower level makes a great home office or guest space. Convenient upstairs laundry. Low maintenance, professionally landscaped home site in the exciting community of Northgate at Veridian! Work, play and live all in one community! These homes include DR Horton's extended warranties and "America's Smart Home Technology" which allows you to monitor and control your home from your couch or from 500 miles away and connect to your home with your smartphone, tablet or computer.
Contingent
$479,900
1292 Quadrant Ln, Schaumburg, IL 60173
3beds
1,782sqft
Est.:
Townhouse, Single Family Residence
Built in 2021
1,000 Square Feet Lot
$-- Zestimate®
$269/sqft
$257/mo HOA
What's special
Floor to ceiling windowsHome officeBeautiful quartz countertopsExpansive islandOpen-concept homeGuest spaceLuxurious kitchen
- 135 days |
- 142 |
- 4 |
Zillow last checked: 8 hours ago
Listing updated: November 22, 2025 at 07:44pm
Listing courtesy of:
Scott Henninger 847-651-1614,
Keller Williams Thrive
Source: MRED as distributed by MLS GRID,MLS#: 12441491
Facts & features
Interior
Bedrooms & bathrooms
- Bedrooms: 3
- Bathrooms: 3
- Full bathrooms: 2
- 1/2 bathrooms: 1
Rooms
- Room types: Walk In Closet, Bonus Room
Primary bedroom
- Features: Flooring (Carpet), Bathroom (Full)
- Level: Second
- Area: 156 Square Feet
- Dimensions: 12X13
Bedroom 2
- Features: Flooring (Carpet)
- Level: Second
- Area: 140 Square Feet
- Dimensions: 10X14
Bedroom 3
- Features: Flooring (Carpet)
- Level: Second
- Area: 90 Square Feet
- Dimensions: 10X9
Bonus room
- Features: Flooring (Carpet)
- Level: Lower
- Area: 96 Square Feet
- Dimensions: 12X8
Dining room
- Features: Flooring (Wood Laminate)
- Level: Main
- Area: 156 Square Feet
- Dimensions: 12X13
Kitchen
- Features: Kitchen (Eating Area-Table Space, Pantry-Closet), Flooring (Wood Laminate)
- Level: Main
- Area: 180 Square Feet
- Dimensions: 12X15
Laundry
- Level: Second
- Area: 21 Square Feet
- Dimensions: 3X7
Living room
- Features: Flooring (Wood Laminate)
- Level: Main
- Area: 228 Square Feet
- Dimensions: 12X19
Walk in closet
- Features: Flooring (Carpet)
- Level: Second
- Area: 45 Square Feet
- Dimensions: 5X9
Heating
- Natural Gas, Forced Air
Cooling
- Central Air
Appliances
- Included: Range, Microwave, Dishwasher, Refrigerator, Washer, Dryer, Stainless Steel Appliance(s), Gas Water Heater
- Laundry: Upper Level, Gas Dryer Hookup, In Unit, Laundry Closet
Features
- 1st Floor Full Bath, Walk-In Closet(s), High Ceilings, Open Floorplan
- Flooring: Laminate
- Basement: Finished,Daylight
Interior area
- Total structure area: 0
- Total interior livable area: 1,782 sqft
Property
Parking
- Total spaces: 2
- Parking features: Asphalt, Garage Owned, Attached, Garage
- Attached garage spaces: 2
Accessibility
- Accessibility features: No Disability Access
Features
- Exterior features: Balcony
Lot
- Size: 1,000 Square Feet
- Dimensions: 20 X 50
Details
- Parcel number: 02344020440000
- Special conditions: None
Construction
Type & style
- Home type: Townhouse
- Property subtype: Townhouse, Single Family Residence
Materials
- Brick, Other, Fiber Cement
- Foundation: Concrete Perimeter
- Roof: Other
Condition
- New construction: No
- Year built: 2021
Details
- Builder model: GRAYSON
Utilities & green energy
- Electric: 200+ Amp Service
- Sewer: Public Sewer
- Water: Lake Michigan
Community & HOA
Community
- Security: Fire Sprinkler System, Carbon Monoxide Detector(s)
- Subdivision: Northgate At Veridian
HOA
- Has HOA: Yes
- Amenities included: Bike Room/Bike Trails, Park
- Services included: Insurance, Exterior Maintenance, Lawn Care, Snow Removal
- HOA fee: $257 monthly
Location
- Region: Schaumburg
Financial & listing details
- Price per square foot: $269/sqft
- Annual tax amount: $13,751
- Date on market: 8/8/2025
- Ownership: Fee Simple w/ HO Assn.
Estimated market value
Not available
Estimated sales range
Not available
Not available
Price history
Price history
| Date | Event | Price |
|---|---|---|
| 11/23/2025 | Contingent | $479,900$269/sqft |
Source: | ||
| 10/17/2025 | Listed for sale | $479,900$269/sqft |
Source: | ||
| 9/25/2025 | Contingent | $479,900$269/sqft |
Source: | ||
| 8/8/2025 | Listed for sale | $479,900$269/sqft |
Source: | ||
| 8/8/2025 | Listing removed | $479,900$269/sqft |
Source: | ||
Public tax history
Public tax history
Tax history is unavailable.BuyAbility℠ payment
Est. payment
$3,527/mo
Principal & interest
$2350
Property taxes
$752
Other costs
$425
Climate risks
Neighborhood: 60173
Nearby schools
GreatSchools rating
- 7/10Fairview Elementary SchoolGrades: K-6Distance: 1.4 mi
- 8/10Lincoln Prairie SchoolGrades: K-8Distance: 2.2 mi
- 10/10J B Conant High SchoolGrades: 9-12Distance: 1.3 mi
Schools provided by the listing agent
- Elementary: Central Road Elementary School
- Middle: Plum Grove Middle School
- High: Wm Fremd High School
- District: 15
Source: MRED as distributed by MLS GRID. This data may not be complete. We recommend contacting the local school district to confirm school assignments for this home.
- Loading



