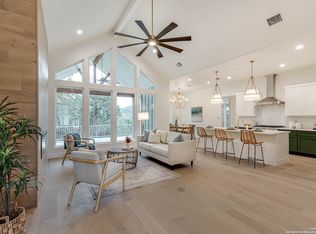Sold on 09/17/25
Price Unknown
1292 Parton, Canyon Lake, TX 78133
3beds
2,018sqft
Single Family Residence
Built in 2016
0.57 Acres Lot
$448,500 Zestimate®
$--/sqft
$2,598 Estimated rent
Home value
$448,500
$408,000 - $489,000
$2,598/mo
Zestimate® history
Loading...
Owner options
Explore your selling options
What's special
Welcome to this beautifully crafted 1-story home nestled on a spacious half-acre lot surrounded by mature trees. With 3 bedrooms and 2.5 bathrooms, this thoughtfully designed retreat features custom cabinetry, granite countertops, stainless steel appliances, and soaring ceilings with tall doors that elevate the sense of space and style. The open-concept layout seamlessly connects the living, dining, and kitchen areas-ideal for entertaining. Double doors from the living room open to a secluded, covered patio, perfect for relaxing or hosting gatherings. The large master suite offers a tranquil escape with a jetted tub, oversized walk-in closet, and luxurious finishes. Additional highlights include fresh exterior paint (2023), a new roof (2023), abundant garage storage, a water softener, and two water heaters for added convenience and efficiency. Canyon Lake is now 64% full and the closest boat ramp is only 3 miles away. Located just minutes from Brookshire Brothers Grocery, the Canyon Lake Marina, and within walking distance to Canyon Lake High School, this home combines comfort, convenience, and Hill Country charm-without the restrictions of an HOA.
Zillow last checked: 8 hours ago
Listing updated: September 17, 2025 at 04:55pm
Listed by:
Kasondra Aguilar TREC #750908 kasondraaguilar@kw.com,
Keller Williams Heritage
Source: LERA MLS,MLS#: 1860022
Facts & features
Interior
Bedrooms & bathrooms
- Bedrooms: 3
- Bathrooms: 3
- Full bathrooms: 2
- 1/2 bathrooms: 1
Primary bedroom
- Area: 182
- Dimensions: 13 x 14
Bedroom 2
- Area: 132
- Dimensions: 12 x 11
Bedroom 3
- Area: 169
- Dimensions: 13 x 13
Primary bathroom
- Features: Tub/Shower Separate, Double Vanity
- Area: 182
- Dimensions: 14 x 13
Dining room
- Area: 140
- Dimensions: 20 x 7
Kitchen
- Area: 247
- Dimensions: 19 x 13
Living room
- Area: 280
- Dimensions: 20 x 14
Heating
- Central, Electric
Cooling
- Central Air
Appliances
- Included: Cooktop, Built-In Oven, Microwave, Disposal, Plumbed For Ice Maker, Water Softener Owned, Vented Exhaust Fan, Electric Water Heater, Electric Cooktop
- Laundry: Washer Hookup, Dryer Connection
Features
- One Living Area, Eat-in Kitchen, Breakfast Bar, Pantry, Utility Room Inside, 1st Floor Lvl/No Steps, High Ceilings, Open Floorplan, High Speed Internet, All Bedrooms Downstairs, Walk-In Closet(s), Master Downstairs, Ceiling Fan(s), Chandelier, Solid Counter Tops, Custom Cabinets
- Flooring: Carpet, Ceramic Tile, Wood
- Windows: Window Coverings
- Has basement: No
- Attic: Pull Down Storage
- Number of fireplaces: 1
- Fireplace features: One, Living Room, Wood Burning
Interior area
- Total structure area: 2,018
- Total interior livable area: 2,018 sqft
Property
Parking
- Total spaces: 2
- Parking features: Two Car Garage, Garage Door Opener
- Garage spaces: 2
Features
- Levels: One
- Stories: 1
- Pool features: None
- Has spa: Yes
- Spa features: Bath
Lot
- Size: 0.57 Acres
Details
- Parcel number: 420650027800
Construction
Type & style
- Home type: SingleFamily
- Architectural style: Texas Hill Country
- Property subtype: Single Family Residence
Materials
- Stone, Siding, Fiber Cement
- Foundation: Slab
- Roof: Composition
Condition
- Pre-Owned
- New construction: No
- Year built: 2016
Details
- Builder name: Brit Custom Homes
Utilities & green energy
- Sewer: Aerobic Septic
- Water: Water System
- Utilities for property: Cable Available, Private Garbage Service
Community & neighborhood
Security
- Security features: Smoke Detector(s), Prewired
Community
- Community features: None
Location
- Region: Canyon Lake
- Subdivision: Point At Rancho Del Lago
Other
Other facts
- Listing terms: Conventional,FHA,VA Loan,Cash
Price history
| Date | Event | Price |
|---|---|---|
| 9/17/2025 | Sold | -- |
Source: | ||
| 8/25/2025 | Pending sale | $450,000$223/sqft |
Source: | ||
| 8/15/2025 | Contingent | $450,000$223/sqft |
Source: | ||
| 8/10/2025 | Price change | $450,000-5.3%$223/sqft |
Source: | ||
| 6/16/2025 | Price change | $475,000-5%$235/sqft |
Source: | ||
Public tax history
| Year | Property taxes | Tax assessment |
|---|---|---|
| 2025 | -- | $430,768 +10% |
| 2024 | $1,927 +2.1% | $391,607 +10% |
| 2023 | $1,887 -44.3% | $356,006 +10% |
Find assessor info on the county website
Neighborhood: 78133
Nearby schools
GreatSchools rating
- 9/10Mt Valley Elementary SchoolGrades: PK-5Distance: 6 mi
- 8/10Mt Valley Middle SchoolGrades: 6-8Distance: 7 mi
- 6/10Canyon Lake High SchoolGrades: 9-12Distance: 0.5 mi
Schools provided by the listing agent
- Elementary: Mountain Valley
- Middle: Mountain Valley
- High: Canyon Lake
- District: Comal
Source: LERA MLS. This data may not be complete. We recommend contacting the local school district to confirm school assignments for this home.
Sell for more on Zillow
Get a free Zillow Showcase℠ listing and you could sell for .
$448,500
2% more+ $8,970
With Zillow Showcase(estimated)
$457,470