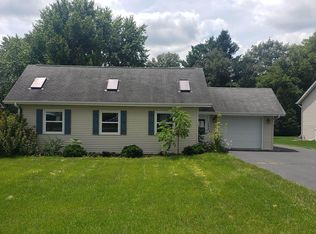Sold for $284,000
$284,000
1292 Lake Summerset Rd, Davis, IL 61019
3beds
2,070sqft
Single Family Residence
Built in 1976
0.35 Acres Lot
$310,200 Zestimate®
$137/sqft
$2,304 Estimated rent
Home value
$310,200
$273,000 - $351,000
$2,304/mo
Zestimate® history
Loading...
Owner options
Explore your selling options
What's special
Welcome to your year-round stay-cation home at Lake Summerset! This beautifully renovated 3-bedroom, 3-bath ranch is nestled inside a secure, gated lake community where every day feels like a getaway. Step inside and you’ll be greeted with fresh new flooring, sleek marble countertops, a huge kitchen island and charming built-in banquette seating—perfect for cozy morning coffee or late-night chats. The main level features large windows that flood the space with natural light, making the whole home feel bright and airy. But wait, there's more! The fully finished lower level offers two full bathrooms, a large living space that’s ideal for movie nights or game days, and a bonus 4th room that works perfectly as a guest suite or home office. Slide open the patio doors and step right into your spacious backyard—ready for summer BBQs, fall bonfires, and everything in between. Whether you're boating on the lake, relaxing at the beach, or just enjoying the peace and quiet from your own back patio, life at Lake Summerset is the ultimate blend of comfort, convenience, and vacation vibes. Don’t miss your chance to live the lake life dream!
Zillow last checked: 8 hours ago
Listing updated: June 16, 2025 at 09:06am
Listed by:
Erin Spence 815-262-5555,
Re/Max Of Rock Valley
Bought with:
NON-NWIAR Member
Northwest Illinois Alliance Of Realtors®
Source: NorthWest Illinois Alliance of REALTORS®,MLS#: 202501745
Facts & features
Interior
Bedrooms & bathrooms
- Bedrooms: 3
- Bathrooms: 3
- Full bathrooms: 3
- Main level bathrooms: 1
- Main level bedrooms: 2
Primary bedroom
- Level: Main
- Area: 180
- Dimensions: 15 x 12
Bedroom 2
- Level: Main
- Area: 132
- Dimensions: 12 x 11
Bedroom 3
- Level: Lower
- Area: 144
- Dimensions: 12 x 12
Dining room
- Level: Main
- Area: 72
- Dimensions: 9 x 8
Kitchen
- Level: Main
- Area: 126
- Dimensions: 14 x 9
Living room
- Level: Main
- Area: 532
- Dimensions: 28 x 19
Heating
- Forced Air, Natural Gas
Cooling
- Central Air
Appliances
- Included: Dryer, Microwave, Refrigerator, Stove/Cooktop, Washer, Gas Water Heater
- Laundry: In Basement
Features
- L.L. Finished Space, Marble Counters, Walk-In Closet(s)
- Windows: Window Treatments
- Basement: Basement Entrance,Full,Finished
- Has fireplace: No
Interior area
- Total structure area: 2,070
- Total interior livable area: 2,070 sqft
- Finished area above ground: 1,035
- Finished area below ground: 1,035
Property
Parking
- Total spaces: 2
- Parking features: Attached
- Garage spaces: 2
Features
- Patio & porch: Deck, Covered
Lot
- Size: 0.35 Acres
- Features: Subdivided
Details
- Parcel number: 0506252010
Construction
Type & style
- Home type: SingleFamily
- Architectural style: Ranch
- Property subtype: Single Family Residence
Materials
- Siding
- Roof: Shingle
Condition
- Year built: 1976
Utilities & green energy
- Electric: Circuit Breakers
- Sewer: City/Community
- Water: City/Community
Community & neighborhood
Community
- Community features: Gated
Location
- Region: Davis
- Subdivision: IL
HOA & financial
HOA
- Has HOA: Yes
- HOA fee: $1,000 annually
- Services included: Pool Access, Water Access, Clubhouse
Other
Other facts
- Price range: $284K - $284K
- Ownership: Fee Simple
Price history
| Date | Event | Price |
|---|---|---|
| 6/13/2025 | Sold | $284,000-2%$137/sqft |
Source: | ||
| 5/13/2025 | Contingent | $289,900$140/sqft |
Source: | ||
| 5/13/2025 | Pending sale | $289,900$140/sqft |
Source: | ||
| 4/11/2025 | Listed for sale | $289,900+9.4%$140/sqft |
Source: | ||
| 1/30/2025 | Listing removed | -- |
Source: Owner Report a problem | ||
Public tax history
| Year | Property taxes | Tax assessment |
|---|---|---|
| 2023 | $3,185 -5.3% | $40,000 -3% |
| 2022 | $3,362 | $41,233 +8.6% |
| 2021 | -- | $37,968 +3.9% |
Find assessor info on the county website
Neighborhood: 61019
Nearby schools
GreatSchools rating
- 4/10Durand Elementary SchoolGrades: PK-6Distance: 3.2 mi
- 7/10Durand Jr High SchoolGrades: 7-8Distance: 3.2 mi
- 4/10Durand High SchoolGrades: 9-12Distance: 3.2 mi
Schools provided by the listing agent
- Elementary: Durand Elementary
- Middle: Durand Jr High
- High: Durand High
- District: Durand 322
Source: NorthWest Illinois Alliance of REALTORS®. This data may not be complete. We recommend contacting the local school district to confirm school assignments for this home.
Get pre-qualified for a loan
At Zillow Home Loans, we can pre-qualify you in as little as 5 minutes with no impact to your credit score.An equal housing lender. NMLS #10287.
