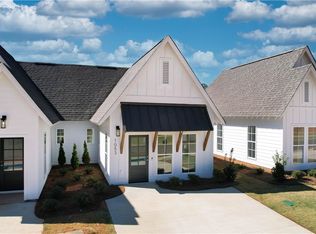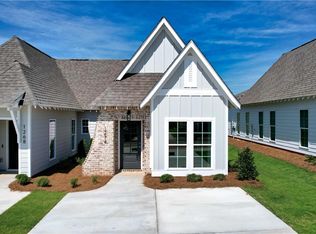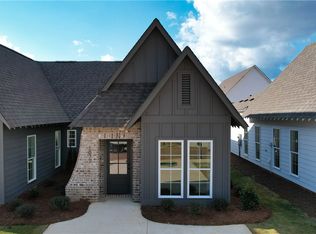Sold for $226,953 on 07/14/23
$226,953
1292 Hidden Den Trl, Opelika, AL 36801
2beds
1,183sqft
Townhouse
Built in 2022
3,049.2 Square Feet Lot
$242,700 Zestimate®
$192/sqft
$1,845 Estimated rent
Home value
$242,700
$231,000 - $255,000
$1,845/mo
Zestimate® history
Loading...
Owner options
Explore your selling options
What's special
New Designer Home! The village you've been waiting for is here! Built by Holland Homes LLC, the community features single story homes & selection of duplexes, all drawing from Holland Homes' signature cottage & farmhouse style. The covered front porch welcomes you into the sizable living area. The living area extends into open concept kitchen & dining room. The kitchen features a long island, plenty of counter space & luxurious appliances. Along with custom wooden cabinets & granite countertops throughout, there is ample room for storage with pantry & closets in each bedroom. Down the hall is a large bedroom featuring a walk-in closet & private bath. Off the kitchen is another bedroom with a bathroom across the hall. Neighborhood amenities include pool & pavilion!
Estimated completion date - July, 2023
Zillow last checked: 8 hours ago
Listing updated: December 12, 2023 at 10:42am
Listed by:
CADEN PRATHER,
HOLLAND HOME SALES 334-332-7157
Bought with:
MORGAN HOLLAND, 134964
HOLLAND HOME SALES
TANNER GALLAHAIR, 151016
EXP REALTY - SOUTHERN BRANCH
Source: LCMLS,MLS#: 163743Originating MLS: Lee County Association of REALTORS
Facts & features
Interior
Bedrooms & bathrooms
- Bedrooms: 2
- Bathrooms: 2
- Full bathrooms: 2
- Main level bathrooms: 2
Primary bedroom
- Description: Generous Master bedroom with a walk in closet and a bathroom on suite,Flooring: Carpet
- Level: First
Bedroom 2
- Description: Generous Bedroom off of the Kitchen and Dinning Area,Flooring: Carpet
- Level: First
Kitchen
- Description: Open to living and dining,Flooring: Plank,Simulated Wood
- Level: First
Laundry
- Description: Walk in Laundry Room to Hold Side by Side Washer and Dryers,Flooring: Plank,Simulated Wood
- Level: First
Living room
- Description: High vaulted ceilings,Flooring: Plank,Simulated Wood
- Level: First
Heating
- Heat Pump
Cooling
- Heat Pump
Appliances
- Included: Some Electric Appliances, Dryer, Dishwasher, Electric Range, Disposal, Microwave, Oven, Stove
- Laundry: Washer Hookup, Dryer Hookup
Features
- Ceiling Fan(s), Eat-in Kitchen, Kitchen Island, Primary Downstairs, Pantry
- Flooring: Carpet, Plank, Simulated Wood
- Has fireplace: No
- Fireplace features: None
Interior area
- Total interior livable area: 1,183 sqft
- Finished area above ground: 1,183
- Finished area below ground: 0
Property
Features
- Levels: One
- Stories: 1
- Patio & porch: Covered, Patio
- Exterior features: Sprinkler/Irrigation
- Pool features: Community
- Fencing: None
Lot
- Size: 3,049 sqft
- Features: < 1/4 Acre
Construction
Type & style
- Home type: Townhouse
- Property subtype: Townhouse
- Attached to another structure: Yes
Materials
- Cement Siding
- Foundation: Slab
Condition
- New construction: Yes
- Year built: 2022
Utilities & green energy
- Utilities for property: Electricity Available, Sewer Connected, Water Available
Community & neighborhood
Location
- Region: Opelika
- Subdivision: FOX RUN VILLAGE
HOA & financial
HOA
- Has HOA: Yes
- Amenities included: Clubhouse, Pool
- Services included: Other, See Remarks
Price history
| Date | Event | Price |
|---|---|---|
| 7/14/2023 | Sold | $226,953$192/sqft |
Source: LCMLS #163743 | ||
| 4/6/2023 | Pending sale | $226,953$192/sqft |
Source: LCMLS #163743 | ||
| 3/24/2023 | Price change | $226,953+0.2%$192/sqft |
Source: LCMLS #163743 | ||
| 3/8/2023 | Listed for sale | $226,425$191/sqft |
Source: LCMLS #163743 | ||
Public tax history
Tax history is unavailable.
Neighborhood: 36801
Nearby schools
GreatSchools rating
- 3/10Jeter Primary SchoolGrades: K-2Distance: 0.4 mi
- 8/10Opelika Middle SchoolGrades: 6-8Distance: 1.6 mi
- 5/10Opelika High SchoolGrades: PK,9-12Distance: 0.7 mi
Schools provided by the listing agent
- Elementary: JETER/MORRIS
- Middle: JETER/MORRIS
Source: LCMLS. This data may not be complete. We recommend contacting the local school district to confirm school assignments for this home.

Get pre-qualified for a loan
At Zillow Home Loans, we can pre-qualify you in as little as 5 minutes with no impact to your credit score.An equal housing lender. NMLS #10287.
Sell for more on Zillow
Get a free Zillow Showcase℠ listing and you could sell for .
$242,700
2% more+ $4,854
With Zillow Showcase(estimated)
$247,554

