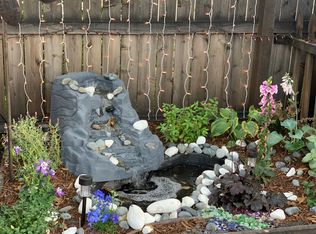Vintage charm meets modern updates! This 2 bed 2 bath 1919 bungalow has been lovingly updated and expanded, all while maintaining the original charm throughout. In 2018, approximately 500 sf was added to the house, comprising an enlarged kitchen, dining room, office nook, laundry/mud room and master suite with en suite 3/4 bath and walk-in closet, seamlessly transitioning the old with the new. The kitchen was updated in 2019 with white Shaker cabinets, quartz counters, stainless steel appliances and a pantry closet but retains it's original charm with a brick chimney in the corner and beautiful mullioned windows above the sink. Hardwood floors run throughout the house, as well as original mouldings and baseboards that were duplicated in the addition. The French doors nestled between a wall of built-ins in the living room lead to a beautiful private paver patio. The walkway around the house leads to the professionally landscaped, fully fenced backyard complete with an apple tree and an additional patio that can be accessed from the dining room. The original full bath has been updated with new tile and fixtures and a salvaged beadboard ceiling. The garage is oversized (1-1/2 car) so there's plenty of storage/shop space. The unfinished partial basement also offers a ton of storage and a utility sink as well as potential future living space. New roof and gutters installed August 2021, new furnace/AC and new electrical service in 2018. Garage received new siding, windows, updated electrical and overhead door in 2020. The lead water line was replaced in 2018 in conjunction with the City of Aurora. The house sits on a corner lot in a great locationâEUR"two blocks to Lowry Park, six blocks to Great Lawn Park, a short bike ride to Stanley Marketplace and just minutes to Lowry to the west, Central Park (Stapleton) to the north, and to the Anschutz Medical Campus to the east, and just a short drive to Cherry Creek and downtown Denver. This home comes with a 2-10 Home Warranty.
This property is off market, which means it's not currently listed for sale or rent on Zillow. This may be different from what's available on other websites or public sources.
