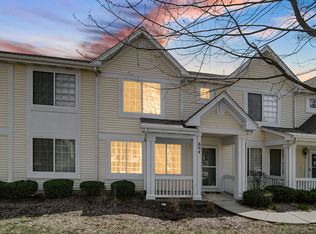Better than new; this luxury 3 bedroom, 2.1 bath townhome rental has it all. Within the open floor plan, functionality, on trend features and comfort come together. Expansive custom island is a perfect gathering space for entertaining, additional dining, or prep space while cooking. Kitchen also features stainless steel appliances, granite countertops, an abundance of white cabinets for storage and a pantry. Off the kitchen is sun filled formal dining space with upgraded wainscoting. Adjacent from the kitchen is the large, bright, yet cozy living space (brackets on the wall for tv included). A half bath completes the first floor. Upstairs, large main bedroom features a tray ceiling, and oversized walk-in closet (brackets on wall for tv included). The on-suite bath features a double vanity, large shower, and soaking tub. The secondary bedrooms (2 & 3) are nice sized with an abundance of light. The shared hall bath has been updated, as well. All bedrooms feature a fan for additional comfort. To complete the second floor, there is a laundry room (high end washer and dryer included) with a linen closet. This rental is completely maintenance free; mowing and shoveling included. Need more reasons to love this home: laminate wood flooring throughout (tile in full baths), smart thermostat, energy efficient LED lighting, private patio with ample space for a grill and outdoor furniture, full unfinished basement perfect for storage, and 2 car garage. What's more? Enjoy all the amenities Grande Park ("Where Life Is Grande") has to offer: clubhouse, swimming pools, tennis courts, several playgrounds, walking trails, sledding hill, on-site elementary and middle school and much, much more! Broker owned.
Renter is responsible for all utilities, Renter insurance required, 20-24 month lease term requested
Townhouse for rent
Accepts Zillow applications
$2,995/mo
12919 S White Pine Way, Plainfield, IL 60585
3beds
1,850sqft
Price is base rent and doesn't include required fees.
Townhouse
Available Tue Jul 1 2025
Cats, small dogs OK
Central air
In unit laundry
Attached garage parking
Forced air
What's special
Secondary bedroomsShared hall bathPrivate patioExpansive custom islandSmart thermostatOpen floor planAbundance of white cabinets
- 11 days
- on Zillow |
- -- |
- -- |
Travel times
Facts & features
Interior
Bedrooms & bathrooms
- Bedrooms: 3
- Bathrooms: 3
- Full bathrooms: 2
- 1/2 bathrooms: 1
Heating
- Forced Air
Cooling
- Central Air
Appliances
- Included: Dishwasher, Dryer, Freezer, Microwave, Oven, Refrigerator, Washer
- Laundry: In Unit
Features
- Walk In Closet
- Flooring: Hardwood, Tile
Interior area
- Total interior livable area: 1,850 sqft
Property
Parking
- Parking features: Attached
- Has attached garage: Yes
- Details: Contact manager
Features
- Exterior features: Heating system: Forced Air, Lawn, No Utilities included in rent, Snow removal, Walk In Closet, Walking path
Details
- Parcel number: 0336181037
Construction
Type & style
- Home type: Townhouse
- Property subtype: Townhouse
Building
Management
- Pets allowed: Yes
Community & HOA
Location
- Region: Plainfield
Financial & listing details
- Lease term: 1 Year
Price history
| Date | Event | Price |
|---|---|---|
| 5/3/2025 | Listed for rent | $2,995+5.1%$2/sqft |
Source: Zillow Rentals | ||
| 6/12/2024 | Listing removed | -- |
Source: Zillow Rentals | ||
| 5/22/2024 | Listed for rent | $2,850+14%$2/sqft |
Source: Zillow Rentals | ||
| 7/7/2020 | Listing removed | $2,500$1/sqft |
Source: RE/MAX of Naperville #10765834 | ||
| 7/1/2020 | Listed for rent | $2,500$1/sqft |
Source: RE/MAX of Naperville #10765834 | ||
![[object Object]](https://photos.zillowstatic.com/fp/55ee1df9cb03013b5c7c43e14e523acf-p_i.jpg)
