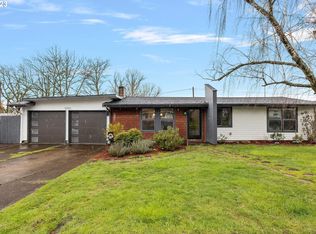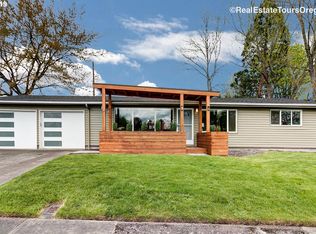Sold
$569,900
12917 SW 64th Ave, Portland, OR 97219
3beds
1,284sqft
Residential, Single Family Residence
Built in 1953
9,583.2 Square Feet Lot
$576,400 Zestimate®
$444/sqft
$2,788 Estimated rent
Home value
$576,400
$542,000 - $617,000
$2,788/mo
Zestimate® history
Loading...
Owner options
Explore your selling options
What's special
This is a rare chance to live in one of SW Portland's best-kept neighborhood secrets! Southwood Park is one-of-a-kind, with a Portland address, located in unincorporated Clackamas County, and access to Lake Oswego top-rated schools, summer concerts at nearby Westlake Park, use of Lake Grove swim park, and more! The central location is close to access to everything - and you will love coming home to this fully updated modern ranch with its soaring ceilings, oversized double pane vinyl windows, original walnut-stained hardwoods, and recently renovated designer kitchen featuring granite countertops, an eating island, and stainless steel kitchen aid appliances. Nothing has been left untouched - newer roof, fiber cement siding, exterior paint, gutters, water heater, heat pump with forced air and central A/C, new front door, updated electrical panel to accommodate the generator hookup as well as a 220V outlet on the exterior garage wall for an RV hook up or future hot tub. Relax in front of the cozy gas fireplace in the open-concept living room that flows seamlessly to the kitchen and dining area, or step out to barbeque with friends on the expansive back patio, where a grass side yard beckons for a game of cornhole. A detached garage, with its matching facade and roll-up garage door, provides just under 200 additional square feet for even more storage, recreational gear - or a future work shed. The attached list of amenities and updates is extensive, ensuring the best in comfort and convenience. This amazingly well-kept home has it all and won't last long. Come and experience the best of both worlds in Southwood Park, a community that offers convenience, accessibility, and quality of life.
Zillow last checked: 8 hours ago
Listing updated: May 28, 2024 at 06:29am
Listed by:
Beth Livingston 503-318-6473,
Where, Inc
Bought with:
Jennifer Moody, 200505058
Stellar Realty Northwest
Source: RMLS (OR),MLS#: 24107448
Facts & features
Interior
Bedrooms & bathrooms
- Bedrooms: 3
- Bathrooms: 2
- Full bathrooms: 2
- Main level bathrooms: 2
Primary bedroom
- Features: Bathroom, Bay Window, Shower, Sink, Vaulted Ceiling, Walkin Closet, Wallto Wall Carpet
- Level: Main
- Area: 169
- Dimensions: 13 x 13
Bedroom 2
- Features: Vaulted Ceiling, Wallto Wall Carpet
- Level: Main
- Area: 132
- Dimensions: 12 x 11
Bedroom 3
- Features: Vaulted Ceiling, Wallto Wall Carpet
- Level: Main
- Area: 121
- Dimensions: 11 x 11
Dining room
- Features: Eating Area, Hardwood Floors, Living Room Dining Room Combo
- Level: Main
- Area: 154
- Dimensions: 14 x 11
Kitchen
- Features: Builtin Range, Dishwasher, Disposal, Eat Bar, Gas Appliances, Island, Kitchen Dining Room Combo, Microwave, Pantry, Double Oven, Granite, Tile Floor
- Level: Main
- Area: 210
- Width: 14
Living room
- Features: Beamed Ceilings, Fireplace, Great Room, Hardwood Floors, Vaulted Ceiling
- Level: Main
- Area: 154
- Dimensions: 14 x 11
Heating
- Forced Air, Fireplace(s)
Cooling
- Central Air, Heat Pump
Appliances
- Included: Built In Oven, Built-In Range, Dishwasher, Disposal, Gas Appliances, Stainless Steel Appliance(s), Microwave, Double Oven, Gas Water Heater
Features
- Granite, High Ceilings, Vaulted Ceiling(s), Eat-in Kitchen, Living Room Dining Room Combo, Eat Bar, Kitchen Island, Kitchen Dining Room Combo, Pantry, Beamed Ceilings, Great Room, Bathroom, Shower, Sink, Walk-In Closet(s)
- Flooring: Hardwood, Tile, Vinyl, Wall to Wall Carpet
- Windows: Double Pane Windows, Bay Window(s)
- Basement: Crawl Space
- Number of fireplaces: 1
- Fireplace features: Gas
Interior area
- Total structure area: 1,284
- Total interior livable area: 1,284 sqft
Property
Parking
- Total spaces: 3
- Parking features: Driveway, Parking Pad, RV Access/Parking, Garage Door Opener, Attached, Detached
- Attached garage spaces: 3
- Has uncovered spaces: Yes
Accessibility
- Accessibility features: Garage On Main, Ground Level, Main Floor Bedroom Bath, One Level, Parking, Accessibility
Features
- Levels: One
- Stories: 1
- Patio & porch: Patio, Porch
- Exterior features: Yard
- Fencing: Fenced
- Has view: Yes
- View description: Seasonal
Lot
- Size: 9,583 sqft
- Features: Corner Lot, Level, SqFt 7000 to 9999
Details
- Additional structures: RVParking, SecondGarage
- Parcel number: 00220932
- Zoning: R7
Construction
Type & style
- Home type: SingleFamily
- Architectural style: Ranch
- Property subtype: Residential, Single Family Residence
Materials
- Cement Siding
- Foundation: Concrete Perimeter
- Roof: Composition
Condition
- Updated/Remodeled
- New construction: No
- Year built: 1953
Utilities & green energy
- Gas: Gas
- Sewer: Public Sewer
- Water: Public
- Utilities for property: Cable Connected
Community & neighborhood
Location
- Region: Portland
- Subdivision: Southwood Park #1
Other
Other facts
- Listing terms: Conventional,FHA
- Road surface type: Concrete, Paved
Price history
| Date | Event | Price |
|---|---|---|
| 5/28/2024 | Sold | $569,900$444/sqft |
Source: | ||
| 4/18/2024 | Pending sale | $569,900$444/sqft |
Source: | ||
| 4/4/2024 | Listed for sale | $569,900+993.9%$444/sqft |
Source: | ||
| 3/17/1997 | Sold | $52,100$41/sqft |
Source: Public Record | ||
Public tax history
| Year | Property taxes | Tax assessment |
|---|---|---|
| 2024 | $4,811 +3% | $276,283 +3% |
| 2023 | $4,671 +8% | $268,236 +8.1% |
| 2022 | $4,324 +9.1% | $248,049 +3% |
Find assessor info on the county website
Neighborhood: 97219
Nearby schools
GreatSchools rating
- 8/10Oak Creek Elementary SchoolGrades: K-5Distance: 0.8 mi
- 6/10Lake Oswego Junior High SchoolGrades: 6-8Distance: 2.1 mi
- 10/10Lake Oswego Senior High SchoolGrades: 9-12Distance: 2 mi
Schools provided by the listing agent
- Elementary: Oak Creek
- Middle: Lake Oswego
- High: Lake Oswego
Source: RMLS (OR). This data may not be complete. We recommend contacting the local school district to confirm school assignments for this home.
Get a cash offer in 3 minutes
Find out how much your home could sell for in as little as 3 minutes with a no-obligation cash offer.
Estimated market value
$576,400
Get a cash offer in 3 minutes
Find out how much your home could sell for in as little as 3 minutes with a no-obligation cash offer.
Estimated market value
$576,400

