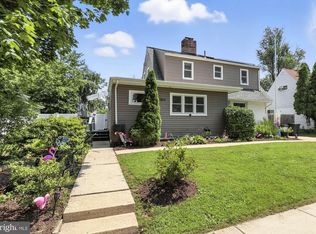Sold for $490,000
$490,000
12917 Estelle Rd, Silver Spring, MD 20906
4beds
1,500sqft
Single Family Residence
Built in 1949
6,332 Square Feet Lot
$487,300 Zestimate®
$327/sqft
$3,222 Estimated rent
Home value
$487,300
$448,000 - $531,000
$3,222/mo
Zestimate® history
Loading...
Owner options
Explore your selling options
What's special
Contemporary Single Family Home with Main Level Bedroom. Home is minutes away from Metro, on a corner lot with parking area. This is a 4 Bedrooms and 2 Bathrooms dwelling, with plenty of natural light. Recent improvements include updated Kitchen, with Stainless Steel appliances, including Washer/Dryer. Nice open kitchen with new Cabinetry and Quartz countertops. Enjoy the large Living-room with gas fireplace next to Dining room. Main level offers hardwood floors. Enter the property through the inviting Sunroom that offers dual access to concrete slab parking and backyard. In the Upper Level, you will find two additional bedrooms with full bath and attic storage. Close to shopping , public transportation and major roads. This property qualifies for a$10,000 Non-Repayable Grant Program.
Zillow last checked: 8 hours ago
Listing updated: May 15, 2025 at 12:06pm
Listed by:
Ricardo Rozada 703-963-0153,
Samson Properties
Bought with:
Aaron Prather, 622153
RE/MAX Excellence Realty
Source: Bright MLS,MLS#: MDMC2168722
Facts & features
Interior
Bedrooms & bathrooms
- Bedrooms: 4
- Bathrooms: 2
- Full bathrooms: 2
- Main level bathrooms: 1
- Main level bedrooms: 2
Basement
- Area: 0
Heating
- Central, Natural Gas
Cooling
- Central Air, Electric
Appliances
- Included: Microwave, Dishwasher, Disposal, Dryer, Exhaust Fan, Ice Maker, Oven/Range - Gas, Refrigerator, Cooktop, Washer, Gas Water Heater
- Laundry: Dryer In Unit, Washer In Unit
Features
- Dry Wall, Paneled Walls
- Flooring: Carpet, Hardwood
- Has basement: No
- Number of fireplaces: 1
- Fireplace features: Gas/Propane
Interior area
- Total structure area: 1,500
- Total interior livable area: 1,500 sqft
- Finished area above ground: 1,500
- Finished area below ground: 0
Property
Parking
- Parking features: Driveway
- Has uncovered spaces: Yes
Accessibility
- Accessibility features: Accessible Hallway(s)
Features
- Levels: Two
- Stories: 2
- Pool features: None
- Has view: Yes
- View description: Garden
Lot
- Size: 6,332 sqft
- Features: Unknown Soil Type
Details
- Additional structures: Above Grade, Below Grade
- Parcel number: 161301192081
- Zoning: R60
- Special conditions: Standard
Construction
Type & style
- Home type: SingleFamily
- Architectural style: Contemporary
- Property subtype: Single Family Residence
Materials
- Brick, Combination, Vinyl Siding
- Foundation: Crawl Space
- Roof: Architectural Shingle
Condition
- Good
- New construction: No
- Year built: 1949
Utilities & green energy
- Sewer: Public Sewer
- Water: Public
Community & neighborhood
Location
- Region: Silver Spring
- Subdivision: Glenmont Heights
Other
Other facts
- Listing agreement: Exclusive Agency
- Ownership: Fee Simple
- Road surface type: Black Top
Price history
| Date | Event | Price |
|---|---|---|
| 5/7/2025 | Sold | $490,000-2%$327/sqft |
Source: | ||
| 5/6/2025 | Pending sale | $500,000$333/sqft |
Source: | ||
| 4/9/2025 | Contingent | $500,000$333/sqft |
Source: | ||
| 3/20/2025 | Price change | $500,000-3.8%$333/sqft |
Source: | ||
| 3/5/2025 | Listed for sale | $520,000+14.4%$347/sqft |
Source: | ||
Public tax history
| Year | Property taxes | Tax assessment |
|---|---|---|
| 2025 | $5,600 +28.9% | $415,400 +10.1% |
| 2024 | $4,344 +11.1% | $377,333 +11.2% |
| 2023 | $3,909 +17.6% | $339,267 +12.6% |
Find assessor info on the county website
Neighborhood: 20906
Nearby schools
GreatSchools rating
- 4/10Weller Road Elementary SchoolGrades: PK-5Distance: 0.3 mi
- 4/10A. Mario Loiederman Middle SchoolGrades: 6-8Distance: 0.4 mi
- 5/10Wheaton High SchoolGrades: 9-12Distance: 0.6 mi
Schools provided by the listing agent
- District: Montgomery County Public Schools
Source: Bright MLS. This data may not be complete. We recommend contacting the local school district to confirm school assignments for this home.

Get pre-qualified for a loan
At Zillow Home Loans, we can pre-qualify you in as little as 5 minutes with no impact to your credit score.An equal housing lender. NMLS #10287.
