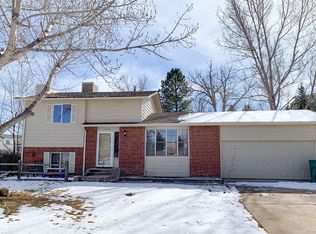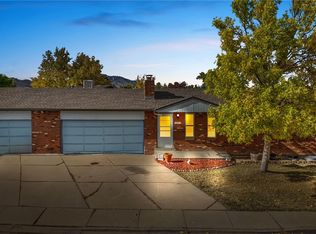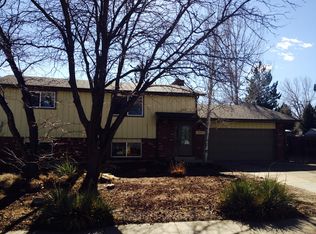Sold for $557,500 on 06/07/24
$557,500
12916 W Chenango Avenue, Morrison, CO 80465
4beds
1,874sqft
Single Family Residence
Built in 1976
0.28 Acres Lot
$540,700 Zestimate®
$297/sqft
$3,418 Estimated rent
Home value
$540,700
$503,000 - $579,000
$3,418/mo
Zestimate® history
Loading...
Owner options
Explore your selling options
What's special
This beautiful single-family home offers a spacious living area of 1,874 square feet. Located at 12916 West Chenango Avenue in Morrison, CO 80465, this property is perfect for those looking for a comfortable and stylish home. Sold- AS-IS.
The kitchen is a standout feature of this home, with its center island, hanging light fixtures, light hardwood/wood-style flooring, stainless steel appliances, and ceiling fan. It is a perfect space for cooking and entertaining guests. The bedrooms are unfurnished and feature light hardwood/wood-style flooring, providing a cozy and inviting atmosphere. The basement is another great space, with light carpet, French doors, and ornamental molding.
The bathrooms are tastefully designed with crown molding, tile flooring, vanities, and toilets. The property also includes a wooden balcony with a deck, perfect for enjoying the outdoors. The back of the house features central AC, a wooden deck, and a lawn, while the front facade offers a garage and a front yard.
With its modern features and spacious layout, this property is ideal for anyone looking for a comfortable and stylish home in a great location.
Zillow last checked: 8 hours ago
Listing updated: October 01, 2024 at 11:03am
Listed by:
Jorge Chavez 303-763-0876 hello@inmotionre.com,
inMotion Group Properties,
Kate Gutierrez 303-258-6446,
inMotion Group Properties
Bought with:
Stephen Fucik, 100083085
RE/MAX Alliance
Source: REcolorado,MLS#: 3287707
Facts & features
Interior
Bedrooms & bathrooms
- Bedrooms: 4
- Bathrooms: 2
- Full bathrooms: 2
Bedroom
- Level: Upper
Bedroom
- Level: Upper
Bedroom
- Level: Lower
Bedroom
- Level: Lower
Bathroom
- Level: Upper
Bathroom
- Level: Lower
Den
- Level: Lower
Dining room
- Level: Upper
Family room
- Level: Lower
Kitchen
- Level: Upper
Laundry
- Level: Lower
Utility room
- Level: Lower
Heating
- Forced Air
Cooling
- Central Air
Appliances
- Included: Dishwasher, Dryer, Microwave, Refrigerator, Washer
Features
- Has basement: No
Interior area
- Total structure area: 1,874
- Total interior livable area: 1,874 sqft
- Finished area above ground: 1,874
Property
Parking
- Total spaces: 2
- Parking features: Concrete
- Attached garage spaces: 2
Features
- Patio & porch: Deck
Lot
- Size: 0.28 Acres
Details
- Parcel number: 124302
- Zoning: R-1A
- Special conditions: Standard
Construction
Type & style
- Home type: SingleFamily
- Property subtype: Single Family Residence
Materials
- Brick, Wood Siding
Condition
- Year built: 1976
Utilities & green energy
- Electric: 110V, 220 Volts
- Sewer: Public Sewer
- Water: Public
- Utilities for property: Natural Gas Available
Community & neighborhood
Location
- Region: Morrison
- Subdivision: Belleview Ridge
Other
Other facts
- Listing terms: Cash,Conventional,FHA,VA Loan
- Ownership: Individual
Price history
| Date | Event | Price |
|---|---|---|
| 6/7/2024 | Sold | $557,500+1.4%$297/sqft |
Source: | ||
| 5/14/2024 | Pending sale | $550,000$293/sqft |
Source: | ||
| 5/6/2024 | Price change | $550,000-8.3%$293/sqft |
Source: | ||
| 5/1/2024 | Price change | $599,999-2.4%$320/sqft |
Source: | ||
| 4/25/2024 | Listed for sale | $615,000+43%$328/sqft |
Source: | ||
Public tax history
| Year | Property taxes | Tax assessment |
|---|---|---|
| 2024 | $3,381 +18.3% | $33,911 |
| 2023 | $2,858 -1.2% | $33,911 +20.7% |
| 2022 | $2,892 +12% | $28,087 -2.8% |
Find assessor info on the county website
Neighborhood: 80465
Nearby schools
GreatSchools rating
- 6/10Kendallvue Elementary SchoolGrades: PK-5Distance: 0.5 mi
- 5/10Carmody Middle SchoolGrades: 6-8Distance: 4.1 mi
- 8/10Bear Creek High SchoolGrades: 9-12Distance: 2.9 mi
Schools provided by the listing agent
- Elementary: Kendallvue
- Middle: Carmody
- High: Bear Creek
- District: Jefferson County R-1
Source: REcolorado. This data may not be complete. We recommend contacting the local school district to confirm school assignments for this home.
Get a cash offer in 3 minutes
Find out how much your home could sell for in as little as 3 minutes with a no-obligation cash offer.
Estimated market value
$540,700
Get a cash offer in 3 minutes
Find out how much your home could sell for in as little as 3 minutes with a no-obligation cash offer.
Estimated market value
$540,700


