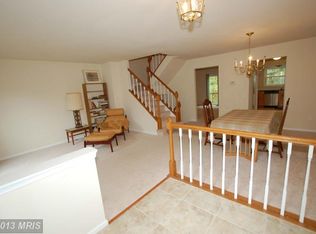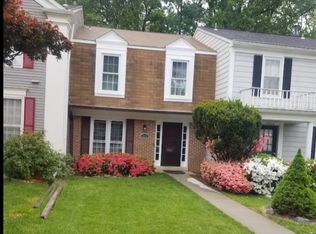Sold for $480,000 on 08/26/25
$480,000
12916 Tourmaline Ter, Silver Spring, MD 20904
3beds
1,540sqft
Townhouse
Built in 1980
1,995 Square Feet Lot
$478,300 Zestimate®
$312/sqft
$2,819 Estimated rent
Home value
$478,300
$440,000 - $521,000
$2,819/mo
Zestimate® history
Loading...
Owner options
Explore your selling options
What's special
Nestled in the charming Snowdens Mill community, this delightful Colonial townhouse is not to be missed. With over 2200 sq. ft. of thoughtfully designed space, this home features three inviting bedrooms and four well-appointed bathrooms, ensuring ample room for relaxation and privacy. Step inside to discover a open-concept dining and living area, adorned with beautiful wood floors (2019), creating an inviting space for entertaining. The kitchen with upgraded counters and backsplash (2019) includes a bright breakfast area ready for morning coffee. The fully finished basement offers additional living space with a fireplace and walkout entrance, and an additional room and closet. Enjoy outdoor living on the deck or patio, perfect for summer barbecues. Upstairs there are three bedrooms with recently updated Hall Bathroom (2021) and Primary Bathroom (2024). Other updates include House Painted (2025), New Carpeting (2025) and Hot Water Heater (2024). With assigned parking for two vehicles and convenient access to public transportation, this home combines comfort with practicality. Nearby, enjoy easy to access shopping and commuter routes (New Hampshire, route 29 and 200). Close by parks include the Valley Mill Park, Pilgrims Mill Park and Paint Branch Trail. Experience the many joys of home in this lovely townhouse!
Zillow last checked: 8 hours ago
Listing updated: August 27, 2025 at 02:29am
Listed by:
James Reid 443-472-8587,
Long & Foster Real Estate, Inc.
Bought with:
Laurinda Massey, 589420
Realty Advantage of Maryland LLC
Source: Bright MLS,MLS#: MDMC2190284
Facts & features
Interior
Bedrooms & bathrooms
- Bedrooms: 3
- Bathrooms: 4
- Full bathrooms: 2
- 1/2 bathrooms: 2
- Main level bathrooms: 1
Primary bedroom
- Level: Upper
Bedroom 2
- Level: Upper
Bedroom 3
- Level: Upper
Primary bathroom
- Level: Upper
Den
- Level: Lower
Dining room
- Level: Main
Family room
- Features: Fireplace - Wood Burning
- Level: Lower
Other
- Level: Upper
Half bath
- Level: Main
Half bath
- Level: Lower
Kitchen
- Features: Breakfast Nook
- Level: Main
Laundry
- Level: Lower
Living room
- Level: Main
Heating
- Forced Air, Natural Gas
Cooling
- Central Air, Electric
Appliances
- Included: Gas Water Heater
- Laundry: Laundry Room
Features
- Breakfast Area, Combination Dining/Living, Dining Area, Primary Bath(s), Dry Wall
- Flooring: Carpet, Ceramic Tile, Engineered Wood, Wood
- Basement: Full,Finished,Heated,Exterior Entry,Interior Entry,Walk-Out Access,Sump Pump
- Number of fireplaces: 1
- Fireplace features: Brick, Glass Doors, Wood Burning
Interior area
- Total structure area: 2,288
- Total interior livable area: 1,540 sqft
- Finished area above ground: 1,540
- Finished area below ground: 0
Property
Parking
- Parking features: Assigned, Parking Lot
- Details: Assigned Parking, Assigned Space #: 169, 170
Accessibility
- Accessibility features: None
Features
- Levels: Three
- Stories: 3
- Patio & porch: Deck, Patio
- Pool features: None
Lot
- Size: 1,995 sqft
Details
- Additional structures: Above Grade, Below Grade
- Parcel number: 160501981012
- Zoning: R90
- Special conditions: Standard
Construction
Type & style
- Home type: Townhouse
- Architectural style: Colonial
- Property subtype: Townhouse
Materials
- Frame, Aluminum Siding
- Foundation: Slab
- Roof: Asphalt
Condition
- New construction: No
- Year built: 1980
Utilities & green energy
- Sewer: Public Sewer
- Water: Public
Community & neighborhood
Location
- Region: Silver Spring
- Subdivision: Snowdens Mill
HOA & financial
HOA
- Has HOA: Yes
- HOA fee: $245 annually
Other
Other facts
- Listing agreement: Exclusive Right To Sell
- Listing terms: Cash,FHA,Conventional,VA Loan
- Ownership: Fee Simple
Price history
| Date | Event | Price |
|---|---|---|
| 8/26/2025 | Sold | $480,000-1%$312/sqft |
Source: | ||
| 8/4/2025 | Contingent | $485,000$315/sqft |
Source: | ||
| 7/17/2025 | Listed for sale | $485,000+187.8%$315/sqft |
Source: | ||
| 12/28/2000 | Sold | $168,500+18.5%$109/sqft |
Source: Public Record | ||
| 3/1/1996 | Sold | $142,200$92/sqft |
Source: Public Record | ||
Public tax history
| Year | Property taxes | Tax assessment |
|---|---|---|
| 2025 | $4,141 +4.7% | $368,000 +7.1% |
| 2024 | $3,956 +7.6% | $343,600 +7.6% |
| 2023 | $3,678 +7.1% | $319,200 +2.6% |
Find assessor info on the county website
Neighborhood: 20904
Nearby schools
GreatSchools rating
- 6/10William Tyler Page Elementary SchoolGrades: PK-5Distance: 0.7 mi
- 5/10Briggs Chaney Middle SchoolGrades: 6-8Distance: 2.9 mi
- 6/10James Hubert Blake High SchoolGrades: 9-12Distance: 3.8 mi
Schools provided by the listing agent
- Elementary: William Tyler Page
- Middle: Briggs Chaney
- High: Northeast Area
- District: Montgomery County Public Schools
Source: Bright MLS. This data may not be complete. We recommend contacting the local school district to confirm school assignments for this home.

Get pre-qualified for a loan
At Zillow Home Loans, we can pre-qualify you in as little as 5 minutes with no impact to your credit score.An equal housing lender. NMLS #10287.
Sell for more on Zillow
Get a free Zillow Showcase℠ listing and you could sell for .
$478,300
2% more+ $9,566
With Zillow Showcase(estimated)
$487,866
