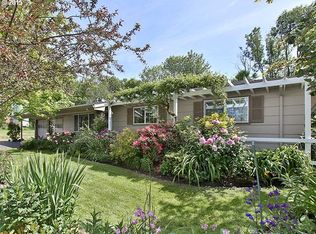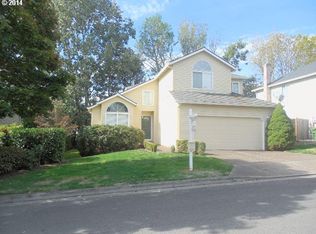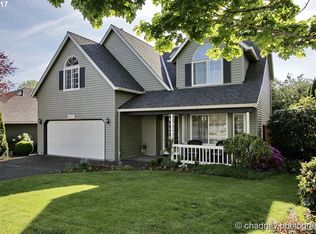Lake Oswego Schools, Clackamas Co Taxes, Portland Address.....1 level living in a quiet location. Updated Light & Bright home has a 15X35 lap pool. Upgrades include: Gleaming Refinished Hardwood Floors, most windows, Open kitchen with granite counters. 2 master suites (1 could be hobby or craft room), skylights, outdoor pool-side shower. Easy acces to I5, Hwy 217, bus & PCC.
This property is off market, which means it's not currently listed for sale or rent on Zillow. This may be different from what's available on other websites or public sources.


