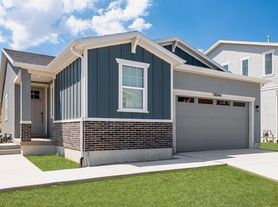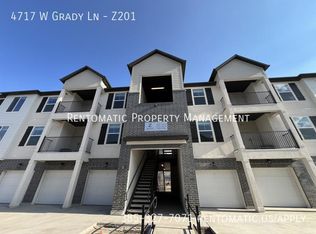Set in a convenient location, this newly-built 3 Story townhome showcases an expansive open floor plan with 4 bedrooms, 3.5 bathrooms, and a 2 garage. Enjoy 9-foot ceilings on both the first and second floors, designer cabinetry and an oversized sliding glass door that opens to your private balcony. The unit is located near Bangerter Highway and Mountain View Corridor, these townhomes provide quick access to a variety of restaurants, shopping centers, and top-rated public and private schools putting everything you need within easy reach. 12+ month lease, security deposit and first months rent due at signing. Pet's are allowed for additional fees, maximum of 2, breed restrictions apply.
Note: the home is under construction, photos are of previous, similar unit.
Application Fee $50
Lease Initiation Fee $100
Utilities estimates*: Gas $75 , Electricity $75, Sewer $33, Trash $15, Water $50, Resident Benefits Package: $39.99. HOA and renters insurance are included.
All interested parties will need to complete an application for consideration.
*Some regular, required monthly charges such as utilities may be based upon actual usage and/or seasonal variable rates and will vary from month to month.
Application Fee $50
Lease Initiation Fee $100
Utilities estimates*: Gas 39.95, Electricity $100, Sewer $33, Trash $15, Water $50, Resident Benefits Package: $39.95. HOA and renters insurance are included.
All interested parties will need to complete an application for consideration.
Townhouse for rent
Accepts Zillow applications
$2,399/mo
12916 S Burr Trail Ct, Riverton, UT 84096
4beds
1,839sqft
Price may not include required fees and charges.
Townhouse
Available now
Cats, small dogs OK
-- A/C
In unit laundry
-- Parking
-- Heating
What's special
Private balconyExpansive open floor planOversized sliding glass doorDesigner cabinetry
- 64 days |
- -- |
- -- |
Travel times
Facts & features
Interior
Bedrooms & bathrooms
- Bedrooms: 4
- Bathrooms: 4
- Full bathrooms: 3
- 1/2 bathrooms: 1
Appliances
- Included: Dishwasher, Dryer, Freezer, Microwave, Oven, Refrigerator, Washer
- Laundry: In Unit
Interior area
- Total interior livable area: 1,839 sqft
Video & virtual tour
Property
Parking
- Details: Contact manager
Details
- Parcel number: 27312570030000
Construction
Type & style
- Home type: Townhouse
- Property subtype: Townhouse
Building
Management
- Pets allowed: Yes
Community & HOA
Location
- Region: Riverton
Financial & listing details
- Lease term: 1 Year
Price history
| Date | Event | Price |
|---|---|---|
| 6/5/2025 | Price change | $2,399-2%$1/sqft |
Source: Zillow Rentals | ||
| 5/20/2025 | Price change | $2,449-3%$1/sqft |
Source: Zillow Rentals | ||
| 4/10/2025 | Listed for rent | $2,525$1/sqft |
Source: Zillow Rentals | ||
| 3/18/2025 | Listing removed | $2,525$1/sqft |
Source: Zillow Rentals | ||
| 2/11/2025 | Listed for rent | $2,525$1/sqft |
Source: Zillow Rentals | ||

