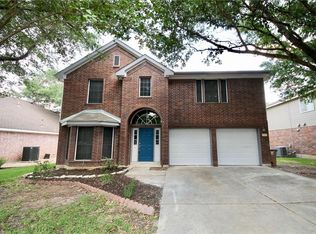Sold on 06/26/25
Price Unknown
12916 Hunters Chase Dr, Austin, TX 78729
3beds
2baths
1,655sqft
SingleFamily
Built in 1995
9,147 Square Feet Lot
$437,700 Zestimate®
$--/sqft
$2,036 Estimated rent
Home value
$437,700
$411,000 - $468,000
$2,036/mo
Zestimate® history
Loading...
Owner options
Explore your selling options
What's special
12916 Hunters Chase Dr, Austin, TX 78729 is a single family home that contains 1,655 sq ft and was built in 1995. It contains 3 bedrooms and 2 bathrooms.
The Zestimate for this house is $437,700. The Rent Zestimate for this home is $2,036/mo.
Facts & features
Interior
Bedrooms & bathrooms
- Bedrooms: 3
- Bathrooms: 2
Heating
- Other
Cooling
- Central
Features
- Has fireplace: Yes
Interior area
- Total interior livable area: 1,655 sqft
Property
Parking
- Parking features: Garage - Attached
Features
- Exterior features: Brick
Lot
- Size: 9,147 sqft
Details
- Parcel number: R164107000O0008
Construction
Type & style
- Home type: SingleFamily
Materials
- Foundation: Slab
Condition
- Year built: 1995
Community & neighborhood
Location
- Region: Austin
HOA & financial
HOA
- Has HOA: Yes
- HOA fee: $19 monthly
Price history
| Date | Event | Price |
|---|---|---|
| 6/26/2025 | Sold | -- |
Source: Agent Provided | ||
| 5/29/2025 | Contingent | $450,000$272/sqft |
Source: | ||
| 5/13/2025 | Price change | $450,000-5.3%$272/sqft |
Source: | ||
| 4/11/2025 | Listed for sale | $475,000+55.7%$287/sqft |
Source: | ||
| 8/31/2017 | Sold | -- |
Source: Agent Provided | ||
Public tax history
| Year | Property taxes | Tax assessment |
|---|---|---|
| 2024 | $6,779 +13.7% | $432,485 +10% |
| 2023 | $5,962 -6.6% | $393,168 +10% |
| 2022 | $6,386 -3.4% | $357,425 +10% |
Find assessor info on the county website
Neighborhood: Jollyville
Nearby schools
GreatSchools rating
- 9/10Pond Springs Elementary SchoolGrades: PK-5Distance: 0.3 mi
- 4/10Deerpark Middle SchoolGrades: 6-8Distance: 0.4 mi
- 7/10Mcneil High SchoolGrades: 9-12Distance: 1.9 mi
Get a cash offer in 3 minutes
Find out how much your home could sell for in as little as 3 minutes with a no-obligation cash offer.
Estimated market value
$437,700
Get a cash offer in 3 minutes
Find out how much your home could sell for in as little as 3 minutes with a no-obligation cash offer.
Estimated market value
$437,700
