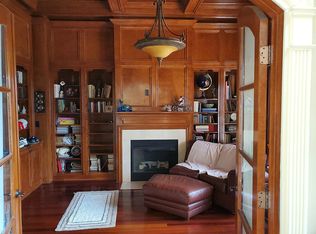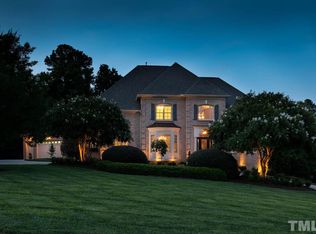Sold for $1,950,000
$1,950,000
12916 Anglewood Ct, Raleigh, NC 27614
5beds
6,608sqft
Single Family Residence, Residential
Built in 2001
0.86 Acres Lot
$1,968,700 Zestimate®
$295/sqft
$3,996 Estimated rent
Home value
$1,968,700
$1.83M - $2.13M
$3,996/mo
Zestimate® history
Loading...
Owner options
Explore your selling options
What's special
One of a kind, stunning luxury living at its finest located on the 12th hole at TPC Wakefield. Uncompromising quality and floor plan. Spa like pool setting with pool house, laundry, full bath and outdoor kitchen, an entertainer's dream and an ideal retreat for unwinding. Soaring two story family room beams with loads of natural light and opens to beautiful remodeled kitchen. Spacious first floor primary suite offers amazing views of the pool and golf course. Gorgeous private first floor study with coffered ceiling, built in cabinetry and French door entry. The formal dining room with adjoining butlers pantry is big enough for a head of state banquet . Enjoy Movie night in the upstairs cinema room. In need of an upstairs Primary bedroom, look no further, its here. along with 4 additional generous ensuite bedrooms with impeccable views. The bonus room above the 3 car garage and has space to relax, workout, entertain. Plenty of storage in 3rd floor walk up attic. A must see!
Zillow last checked: 8 hours ago
Listing updated: October 28, 2025 at 12:07am
Listed by:
Brian Wolborsky 919-427-9508,
Allen Tate/Raleigh-Falls Neuse
Bought with:
Man Leete, 243663
Golden Realty
Source: Doorify MLS,MLS#: 10012268
Facts & features
Interior
Bedrooms & bathrooms
- Bedrooms: 5
- Bathrooms: 8
- Full bathrooms: 6
- 1/2 bathrooms: 2
Heating
- Forced Air, Natural Gas
Cooling
- Central Air
Appliances
- Included: Built-In Refrigerator, Dishwasher, Disposal, Double Oven, Down Draft, Electric Oven, Gas Cooktop, Gas Water Heater, Microwave, Range Hood, Stainless Steel Appliance(s), Oven
- Laundry: Electric Dryer Hookup, Laundry Room, Main Level, Washer Hookup, See Remarks
Features
- Bar, Bathtub/Shower Combination, Bookcases, Built-in Features, Pantry, Ceiling Fan(s), Coffered Ceiling(s), Dressing Room, Dual Closets, Entrance Foyer, Granite Counters, High Ceilings, Kitchen Island, Open Floorplan, Master Downstairs, Room Over Garage, Separate Shower, Shower Only, Smooth Ceilings, Storage, Tray Ceiling(s), Walk-In Closet(s), Walk-In Shower, Water Closet, Wet Bar, Whirlpool Tub
- Flooring: Carpet, Hardwood, Tile
- Number of fireplaces: 2
- Fireplace features: Gas, Gas Log, Living Room, Master Bedroom
Interior area
- Total structure area: 6,608
- Total interior livable area: 6,608 sqft
- Finished area above ground: 6,608
- Finished area below ground: 0
Property
Parking
- Total spaces: 3
- Parking features: Attached, Circular Driveway, Driveway, Garage, Garage Door Opener, Side By Side
- Attached garage spaces: 3
Features
- Levels: Two
- Stories: 2
- Patio & porch: Patio, Porch
- Exterior features: Fenced Yard, Fire Pit, Gas Grill, Outdoor Grill, Outdoor Kitchen, Rain Gutters
- Pool features: In Ground, Salt Water
- Has spa: Yes
- Spa features: Heated, In Ground
- Fencing: Back Yard
- Has view: Yes
- View description: Golf Course
Lot
- Size: 0.86 Acres
- Features: Cul-De-Sac, Landscaped, On Golf Course
Details
- Additional structures: Pool House
- Parcel number: 1830052980
- Zoning: R-6
- Special conditions: Standard
Construction
Type & style
- Home type: SingleFamily
- Architectural style: Transitional
- Property subtype: Single Family Residence, Residential
Materials
- Fiber Cement, Shake Siding, Stone Veneer
- Foundation: Brick/Mortar, Raised
- Roof: Shingle
Condition
- New construction: No
- Year built: 2001
Details
- Builder name: Crist Chapman Builders
Utilities & green energy
- Sewer: Public Sewer
- Water: Public
- Utilities for property: Cable Available, Electricity Connected, Natural Gas Connected, Sewer Connected, Water Connected
Community & neighborhood
Community
- Community features: Fitness Center, Golf, Street Lights, Tennis Court(s)
Location
- Region: Raleigh
- Subdivision: Wakefield
HOA & financial
HOA
- Has HOA: Yes
- HOA fee: $275 annually
- Services included: Maintenance Grounds, Storm Water Maintenance
Other
Other facts
- Road surface type: Paved
Price history
| Date | Event | Price |
|---|---|---|
| 6/6/2024 | Sold | $1,950,000-2%$295/sqft |
Source: | ||
| 3/3/2024 | Pending sale | $1,990,000$301/sqft |
Source: | ||
| 2/17/2024 | Listed for sale | $1,990,000+56.7%$301/sqft |
Source: | ||
| 7/28/2008 | Sold | $1,270,000-15.1%$192/sqft |
Source: Doorify MLS #987122 Report a problem | ||
| 5/16/2008 | Price change | $1,495,000+8.7%$226/sqft |
Source: Keller Williams Realty #987122 Report a problem | ||
Public tax history
| Year | Property taxes | Tax assessment |
|---|---|---|
| 2025 | $12,762 +6.2% | $1,461,016 +5.8% |
| 2024 | $12,018 -19.9% | $1,381,415 +0.5% |
| 2023 | $15,008 +7.6% | $1,375,050 |
Find assessor info on the county website
Neighborhood: North Raleigh
Nearby schools
GreatSchools rating
- 5/10Wakefield ElementaryGrades: PK-5Distance: 1.3 mi
- 8/10Wakefield MiddleGrades: 6-8Distance: 1.3 mi
- 8/10Wakefield HighGrades: 9-12Distance: 1.3 mi
Schools provided by the listing agent
- Elementary: Wake - Wakefield
- Middle: Wake - Wakefield
- High: Wake - Wakefield
Source: Doorify MLS. This data may not be complete. We recommend contacting the local school district to confirm school assignments for this home.
Get a cash offer in 3 minutes
Find out how much your home could sell for in as little as 3 minutes with a no-obligation cash offer.
Estimated market value$1,968,700
Get a cash offer in 3 minutes
Find out how much your home could sell for in as little as 3 minutes with a no-obligation cash offer.
Estimated market value
$1,968,700

