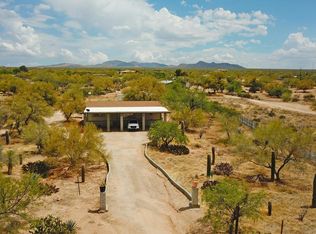Mountain Views & surrounded by natural desert! Meticulous Home on over 3 acres with soaring ceilings, brick fireplace, handsome engineered wood floors, ceiling fans, & soothing palette. Plethora of gorgeous kitchen cabinets, stylish counters, breakfast bar, & formal dining area w/upgraded lighting. Perfect home for entertaining! Plush carpet in the master bedroom w/engineered wood floors in the 2 other bedrooms, ample closets, & 3 pristine baths. Create a desert oasis & Horse sanctuary! Enjoy Country Living at its Finest!!
This property is off market, which means it's not currently listed for sale or rent on Zillow. This may be different from what's available on other websites or public sources.

