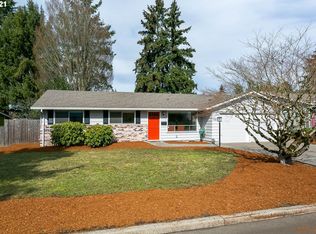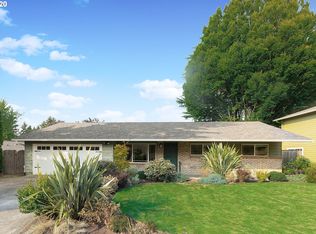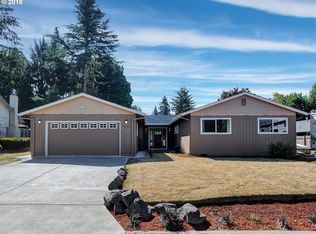Completely renovated modern home with white oak floors throughout, a brand new kitchen, and an large deck with an expansive backyard. A galley kitchen sits right off the main shared living and dining space, complete with an new fridge, induction stovetop, convection oven, and microwave. Updated in 2022. The upstairs features 3 bedrooms and 1 shared bath, all of which have been completely renovated as well. Plenty of natural light throughout, with a new skylight in the main living space and large windows in every room. The downstairs features a large family room (originally used as a bedroom!) with a wall mounted TV, a bathroom (also completely renovated in 2024), and dedicated office space, with stacked laundry, a sink, and laundry cabinetry for efficient storage. The garage comfortably fits 1 car, but also works well as a home gym space. The backyard is massive, which is completely wood chipped and fully fenced in. Great for pets to roam around or kids to play safely. The large deck was resurfaced with composite decking in 2023 and is complete with modern railings and a new staircase connecting to the lower patio. The neighborhood is quiet and family friendly. Close to Nike, Intel, Cedar Hills Crossing, and St. Vincent Hospital as well as 13 minutes from downtown Portland. Public transit is accessible from the surrounding main roads (Murray, Cedar Hills Blvd) but the location is largely car dependent. Landlord does not live on site but is close by. 12-18 month lease terms available. Owner pays solar panel bill (majority of electric cost!) + yard care. Tenant pays electric overage (use beyond solar panel coverage), water & sewer, gas, trash, recycling, + yard waste collection, and internet. Average monthly cost is around $400-450 (based on 4 person household usage) No smoking (tobacco or marijuana). Non-compliance will result in a forfeiture of any deposit and immediate eviction. The home is currently furnished. Furnished lease terms are available for higher cost and if furnished, utility inclusion is negotiable.
This property is off market, which means it's not currently listed for sale or rent on Zillow. This may be different from what's available on other websites or public sources.


