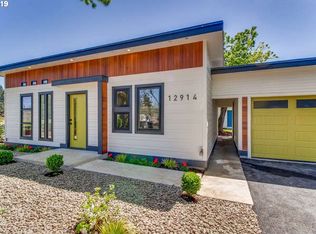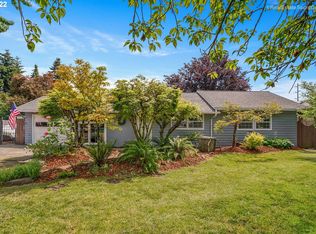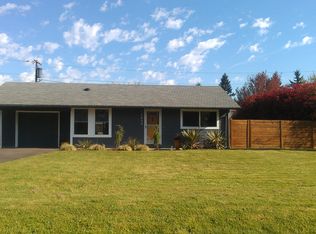Sold
$375,500
12915 NE Multnomah St, Portland, OR 97230
2beds
1,076sqft
Residential, Single Family Residence
Built in 1952
7,840.8 Square Feet Lot
$370,700 Zestimate®
$349/sqft
$1,982 Estimated rent
Home value
$370,700
$348,000 - $397,000
$1,982/mo
Zestimate® history
Loading...
Owner options
Explore your selling options
What's special
Open Saturday 12pm-2pm Priced to Sell! This cozy, remodeled and sweet home provides a great city retreat and atmosphere! Located on a peaceful, manicured dead end street and nestled on an extremely pristine neighborhood park this property offers a tranquil, maintenance free living experience! The multiple upgrades include a newer roof, newer windows, refreshed exterior, and modern interior finishes which offer both comfort and style - perfect for those seeking a serene, quiet experience in a home with easy upkeep! Also, enjoy the 304 sq ft nicely finished bonus room offering a multi-functional area for a home office or a retreat. There is over 136 sq ft of exterior storage for all your tools. Enjoy the view of the beautiful park from the property and from its huge oversized lot. After your tour take a stroll around the 1/4 mile walking path and check out the 3 block long dog park. Located within 4 blocks is Glendoveer Golf Course...Check out photos. Glendoveer is a 240 acre park offering a 2 mile nature trail and a fun brewery to visit for a great happy hour after your workout! Multiple shopping & other dining choices are also nearby with an easy commute to trendy commercial strips and freeway entrances. Previously rented for $2295/month. Seller is a licensed Oregon real estate Broker. [Home Energy Score = 3. HES Report at https://rpt.greenbuildingregistry.com/hes/OR10200040]
Zillow last checked: 8 hours ago
Listing updated: May 06, 2025 at 02:20am
Listed by:
Vicky Turel 503-784-6281,
RE/MAX Equity Group
Bought with:
Brooke Louman, 201242279
Knipe Realty ERA Powered
Source: RMLS (OR),MLS#: 24002327
Facts & features
Interior
Bedrooms & bathrooms
- Bedrooms: 2
- Bathrooms: 1
- Full bathrooms: 1
- Main level bathrooms: 1
Primary bedroom
- Features: Hardwood Floors
- Level: Main
Bedroom 2
- Features: Hardwood Floors
- Level: Main
Kitchen
- Features: Dishwasher, Eating Area, Free Standing Range, Free Standing Refrigerator
- Level: Main
Living room
- Features: Hardwood Floors
- Level: Main
Office
- Features: Closet, Wallto Wall Carpet
- Level: Main
- Area: 304
- Dimensions: 16 x 19
Heating
- Baseboard
Cooling
- Window Unit(s)
Appliances
- Included: Dishwasher, Free-Standing Range, Free-Standing Refrigerator, Stainless Steel Appliance(s), Electric Water Heater
- Laundry: Laundry Room
Features
- Closet, Eat-in Kitchen
- Flooring: Concrete, Hardwood, Vinyl, Wall to Wall Carpet
- Windows: Double Pane Windows
- Basement: Crawl Space
Interior area
- Total structure area: 1,076
- Total interior livable area: 1,076 sqft
Property
Parking
- Parking features: Driveway, Off Street
- Has uncovered spaces: Yes
Accessibility
- Accessibility features: Ground Level, One Level, Parking, Accessibility
Features
- Levels: One
- Stories: 1
- Exterior features: Yard
- Fencing: Fenced
- Has view: Yes
- View description: Park/Greenbelt, Trees/Woods
Lot
- Size: 7,840 sqft
- Features: Greenbelt, Level, Trees, SqFt 7000 to 9999
Details
- Parcel number: R309941
Construction
Type & style
- Home type: SingleFamily
- Architectural style: Ranch
- Property subtype: Residential, Single Family Residence
Materials
- Cedar, Partial Ceiling Insulation
- Foundation: Concrete Perimeter
- Roof: Composition
Condition
- Updated/Remodeled
- New construction: No
- Year built: 1952
Details
- Warranty included: Yes
Utilities & green energy
- Sewer: Public Sewer
- Water: Public
Community & neighborhood
Security
- Security features: Security Lights
Community
- Community features: Borders Park-1/4mi Walking Path+ Dog Park
Location
- Region: Portland
- Subdivision: Glendoveer Area
Other
Other facts
- Listing terms: Cash,Conventional,FHA
- Road surface type: Paved
Price history
| Date | Event | Price |
|---|---|---|
| 5/5/2025 | Sold | $375,500+0.2%$349/sqft |
Source: | ||
| 4/13/2025 | Pending sale | $374,900$348/sqft |
Source: | ||
| 4/7/2025 | Price change | $374,900-1.3%$348/sqft |
Source: | ||
| 3/7/2025 | Price change | $379,900-2.6%$353/sqft |
Source: | ||
| 2/25/2025 | Price change | $389,900-2.3%$362/sqft |
Source: | ||
Public tax history
| Year | Property taxes | Tax assessment |
|---|---|---|
| 2025 | $3,899 +4.4% | $161,240 +3% |
| 2024 | $3,735 +4.5% | $156,550 +3% |
| 2023 | $3,572 +9.7% | $151,990 +7.1% |
Find assessor info on the county website
Neighborhood: Hazelwood
Nearby schools
GreatSchools rating
- 5/10Menlo Park Elementary SchoolGrades: K-5Distance: 0.4 mi
- 4/10Floyd Light Middle SchoolGrades: 6-8Distance: 1.4 mi
- 2/10David Douglas High SchoolGrades: 9-12Distance: 1.1 mi
Schools provided by the listing agent
- Elementary: Menlo Park
- Middle: Floyd Light
- High: David Douglas
Source: RMLS (OR). This data may not be complete. We recommend contacting the local school district to confirm school assignments for this home.
Get a cash offer in 3 minutes
Find out how much your home could sell for in as little as 3 minutes with a no-obligation cash offer.
Estimated market value
$370,700
Get a cash offer in 3 minutes
Find out how much your home could sell for in as little as 3 minutes with a no-obligation cash offer.
Estimated market value
$370,700


