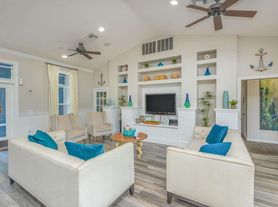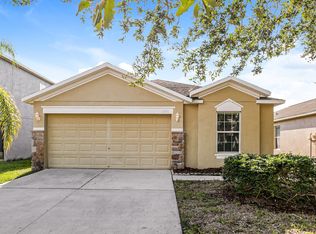Please note, our homes are available on a first-come, first-serve basis and are not reserved until the lease is signed by all applicants and security deposits are collected.
This home features Progress Smart Home - Progress Residential's smart home app, which allows you to control the home securely from any of your devices.
Want to tour on your own? Click the "Self Tour" button on this home's RentProgress.
Don't miss out on this Riverview, FL rental home, with its three bedrooms and two bathrooms. When you walk through the front door, you'll find yourself in the living room, which features vinyl plank flooring that looks like hardwood and a lighted ceiling fan that helps combat the scorching heat of Florida's summers. Next, go check out the galley-style kitchen, which has a pantry that adds an extra layer of storage space and stainless steel appliances that make the space feel more modern. Don't leave before going upstairs to see the main bedroom, which has its own private bathroom where you can pamper yourself at the end of a long day. Book an appointment to see this home today.
House for rent
$2,055/mo
12914 Fennway Ridge Dr, Riverview, FL 33579
3beds
1,518sqft
Price may not include required fees and charges.
Single family residence
Available now
Cats, small dogs OK
Ceiling fan
In unit laundry
Attached garage parking
-- Heating
What's special
Lighted ceiling fanGalley-style kitchenVinyl plank flooringStainless steel appliances
- 54 days |
- -- |
- -- |
Travel times
Facts & features
Interior
Bedrooms & bathrooms
- Bedrooms: 3
- Bathrooms: 3
- Full bathrooms: 2
- 1/2 bathrooms: 1
Cooling
- Ceiling Fan
Appliances
- Laundry: Contact manager
Features
- Ceiling Fan(s), Walk-In Closet(s)
- Flooring: Linoleum/Vinyl, Tile
- Windows: Window Coverings
Interior area
- Total interior livable area: 1,518 sqft
Video & virtual tour
Property
Parking
- Parking features: Attached, Garage
- Has attached garage: Yes
- Details: Contact manager
Features
- Patio & porch: Patio
- Exterior features: 2 Story, Dual-Vanity Sinks, High Ceilings, Natural Light / Sky Lights, Near Retail, Oversized Bathtub, Quartz Countertops, Smart Home, Stainless Steel Appliances, Walk-In Shower
- Has private pool: Yes
Details
- Parcel number: 2031085QX000001000610U
Construction
Type & style
- Home type: SingleFamily
- Property subtype: Single Family Residence
Community & HOA
Community
- Features: Clubhouse
HOA
- Amenities included: Pool
Location
- Region: Riverview
Financial & listing details
- Lease term: Contact For Details
Price history
| Date | Event | Price |
|---|---|---|
| 10/10/2025 | Price change | $2,055+2.8%$1/sqft |
Source: Zillow Rentals | ||
| 10/8/2025 | Price change | $2,000+0.3%$1/sqft |
Source: Zillow Rentals | ||
| 9/23/2025 | Price change | $1,995-0.5%$1/sqft |
Source: Zillow Rentals | ||
| 9/22/2025 | Price change | $2,005+0.5%$1/sqft |
Source: Zillow Rentals | ||
| 9/18/2025 | Price change | $1,995-2.2%$1/sqft |
Source: Zillow Rentals | ||

