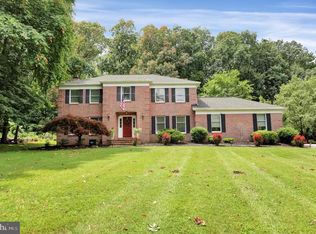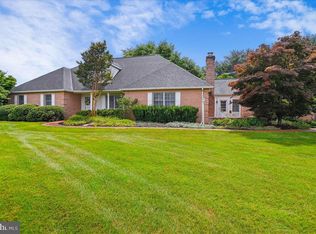Magnificient brick colonial set back from road on approx 150' drive & perched on a bluff with views on over 2 1/4 acres! Many updates including complete kitchen and basement remodel. Wood flrs throughout! Upgraded mldgs,formal-size rms,1st fl fam rm w/brick FP w/ pellet stove & separate laundry/mud rm. Family room leads through french doors to a large private paver patio. Large finished walk out basement is perfect for a pool table and lounge area, includes a second brick FP w/ pellet stove and leads out to a private hot tub.
This property is off market, which means it's not currently listed for sale or rent on Zillow. This may be different from what's available on other websites or public sources.

