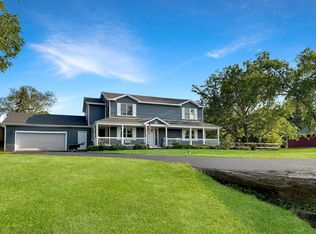Closed
$384,000
12913 Williams Rd, Genoa, IL 60135
4beds
2,967sqft
Single Family Residence
Built in 1977
1.05 Acres Lot
$405,700 Zestimate®
$129/sqft
$3,258 Estimated rent
Home value
$405,700
$381,000 - $430,000
$3,258/mo
Zestimate® history
Loading...
Owner options
Explore your selling options
What's special
Rare to market ONE ACRE/ONE OWNER impeccably maintained property in the beautiful wooded subdivision of Ellen Oaks (Sycamore School District)! Welcome to 12913 Williams Rd in Genoa, IL. A pristine home with an an abundance of mature trees and lovely low maintenance perennials. Plenty of room to stretch out or entertain featuring two large living spaces, one on each level, and 3-4 generous sized bedrooms for comfort and versatility. An upstairs bedroom is currently being used as a laundry room but can be moved to the second hookup on the lower level. The kitchen offers quartz countertops, timeless maple cabinetry, and direct access to the spacious deck great for entertaining. Vaulted ceilings are complemented by rich wood beams and paneling, adding a touch of sophistication and warmth. A massive 920 square-foot 3-car garage with tons of shelving and a separate attached workshop (23 x 14) cater to all your storage and hobby needs. Many modern amenities including a brand-new A/C unit (June 2024), water heater (2023), generator (2020), newer roof (2020). This home runs on clean, efficient, and economical boiler heat (2016). Additional highlights include extra large shed, walk in closets, luxury vinyl flooring, propane stove in basement, walk out basement, reverse osmosis system, pristine exterior wood siding, adorable front porch/deck with pergola. This is one you won't want to miss!
Zillow last checked: 8 hours ago
Listing updated: October 10, 2024 at 02:21pm
Listing courtesy of:
Joanna Gautcher 815-557-8608,
Coldwell Banker Real Estate Group
Bought with:
Jill Jacobsen-Haka
J.Jill Realty Group
Source: MRED as distributed by MLS GRID,MLS#: 12121809
Facts & features
Interior
Bedrooms & bathrooms
- Bedrooms: 4
- Bathrooms: 2
- Full bathrooms: 2
Primary bedroom
- Features: Flooring (Carpet), Window Treatments (Blinds, Window Treatments)
- Level: Main
- Area: 228 Square Feet
- Dimensions: 12X19
Bedroom 2
- Features: Flooring (Vinyl), Window Treatments (Window Treatments)
- Level: Main
- Area: 240 Square Feet
- Dimensions: 15X16
Bedroom 3
- Features: Flooring (Vinyl), Window Treatments (Blinds)
- Level: Lower
- Area: 180 Square Feet
- Dimensions: 12X15
Bedroom 4
- Features: Flooring (Vinyl), Window Treatments (Blinds)
- Level: Main
- Area: 120 Square Feet
- Dimensions: 10X12
Deck
- Features: Flooring (Hardwood)
- Level: Main
- Area: 198 Square Feet
- Dimensions: 11X18
Dining room
- Features: Flooring (Vinyl), Window Treatments (Blinds, Insulated Windows, Window Treatments)
- Level: Main
- Area: 90 Square Feet
- Dimensions: 9X10
Family room
- Features: Flooring (Carpet), Window Treatments (Blinds, Window Treatments)
- Level: Lower
- Area: 308 Square Feet
- Dimensions: 14X22
Kitchen
- Features: Kitchen (Galley, Pantry-Closet, SolidSurfaceCounter), Flooring (Wood Laminate), Window Treatments (Window Treatments)
- Level: Main
- Area: 112 Square Feet
- Dimensions: 8X14
Laundry
- Features: Flooring (Vinyl)
- Level: Lower
- Area: 54 Square Feet
- Dimensions: 6X9
Living room
- Features: Flooring (Vinyl), Window Treatments (Blinds, Insulated Windows, Window Treatments)
- Level: Main
- Area: 345 Square Feet
- Dimensions: 23X15
Other
- Features: Flooring (Other), Window Treatments (Blinds)
- Level: Lower
- Area: 322 Square Feet
- Dimensions: 14X23
Heating
- Steam, Radiant
Cooling
- Central Air
Appliances
- Included: Range, Microwave, Dishwasher, Refrigerator, Washer, Dryer, Disposal, Water Purifier Owned, Water Softener Owned, Gas Oven
- Laundry: Main Level, Upper Level, In Unit, Multiple Locations, Sink
Features
- Cathedral Ceiling(s), Walk-In Closet(s), Beamed Ceilings, Paneling, Pantry, Workshop
- Flooring: Laminate, Carpet
- Doors: Storm Door(s)
- Windows: Screens, Skylight(s), Drapes, Insulated Windows
- Basement: Finished,Exterior Entry,Full,Walk-Out Access
Interior area
- Total structure area: 2,967
- Total interior livable area: 2,967 sqft
Property
Parking
- Total spaces: 3
- Parking features: Asphalt, Garage Door Opener, Heated Garage, On Site, Garage Owned, Attached, Garage
- Attached garage spaces: 3
- Has uncovered spaces: Yes
Accessibility
- Accessibility features: No Disability Access
Features
- Levels: Bi-Level
- Patio & porch: Deck
Lot
- Size: 1.05 Acres
- Dimensions: 180X255
- Features: Mature Trees, Level
Details
- Additional structures: Shed(s)
- Parcel number: 0605201006
- Special conditions: None
- Other equipment: Water-Softener Owned, Ceiling Fan(s), Generator
Construction
Type & style
- Home type: SingleFamily
- Architectural style: Bi-Level
- Property subtype: Single Family Residence
Materials
- Fir
- Foundation: Concrete Perimeter
- Roof: Asphalt
Condition
- New construction: No
- Year built: 1977
Utilities & green energy
- Electric: 200+ Amp Service
- Sewer: Septic Tank
- Water: Well
Community & neighborhood
Location
- Region: Genoa
- Subdivision: Ellen Oaks
Other
Other facts
- Listing terms: Conventional
- Ownership: Fee Simple
Price history
| Date | Event | Price |
|---|---|---|
| 10/10/2024 | Sold | $384,000-1.3%$129/sqft |
Source: | ||
| 10/9/2024 | Pending sale | $389,000$131/sqft |
Source: | ||
| 8/9/2024 | Listed for sale | $389,000$131/sqft |
Source: | ||
Public tax history
| Year | Property taxes | Tax assessment |
|---|---|---|
| 2024 | $6,377 +2.7% | $93,778 +9.5% |
| 2023 | $6,208 +6% | $85,634 +9% |
| 2022 | $5,855 +8.8% | $78,541 +6.5% |
Find assessor info on the county website
Neighborhood: 60135
Nearby schools
GreatSchools rating
- 6/10Genoa Elementary SchoolGrades: 3-5Distance: 1.9 mi
- 7/10Genoa-Kingston Middle SchoolGrades: 6-8Distance: 2.7 mi
- 6/10Genoa-Kingston High SchoolGrades: 9-12Distance: 2.8 mi
Schools provided by the listing agent
- District: 427
Source: MRED as distributed by MLS GRID. This data may not be complete. We recommend contacting the local school district to confirm school assignments for this home.

Get pre-qualified for a loan
At Zillow Home Loans, we can pre-qualify you in as little as 5 minutes with no impact to your credit score.An equal housing lender. NMLS #10287.
