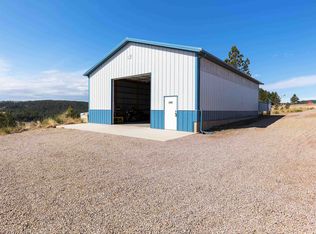Sold for $489,000 on 05/06/25
$489,000
12913 Argyle Rd, Hot Springs, SD 57747
3beds
2,596sqft
Site Built
Built in 2023
1.2 Acres Lot
$504,900 Zestimate®
$188/sqft
$3,240 Estimated rent
Home value
$504,900
$470,000 - $540,000
$3,240/mo
Zestimate® history
Loading...
Owner options
Explore your selling options
What's special
Discover the perfect blend of modern living and natural Black Hills beauty in this home located just outside of Hot Springs! This 1.2 acre property is designed for those who love the outdoors and just a touch of rustic charm. As you step inside the zero entry ranch home you are greeted with an open floor plan perfect for everyday living and entertaining. The kitchen features a large pantry your extra kitchen storage! Off the living area is a mudroom leading to the backyard (which has a chicken coup ready to go). Continuing into the main level you will find the laundry room/garage entrance and half bath. The primary bedroom is also located on the main level featuring an extra large walk in closet and sliding door to the backyard. Topsoil/grading has been completed and is ready for you to landscape in the Spring! The remaining 2 bedrooms, extra bonus/office room, and bath are located upstairs. One of the standout features on this property is the 30x40 garage - perfect for your vehicles and outdoor toys (did I mention the location near the ATV trails!!!). NO COVENANTS!
Zillow last checked: 8 hours ago
Listing updated: May 14, 2025 at 08:32am
Listed by:
Markie Zacharias,
RE/MAX Advantage
Bought with:
Lisa Mueller
Coldwell Banker Black Hills Legacy Real Estate
Source: Mount Rushmore Area AOR,MLS#: 82251
Facts & features
Interior
Bedrooms & bathrooms
- Bedrooms: 3
- Bathrooms: 3
- Full bathrooms: 2
- 1/2 bathrooms: 1
- Main level bedrooms: 1
Primary bedroom
- Description: exile walk-in closet
- Level: Main
- Area: 260
- Dimensions: 20 x 13
Bedroom 2
- Level: Upper
- Area: 260
- Dimensions: 20 x 13
Bedroom 3
- Level: Upper
- Area: 121
- Dimensions: 11 x 11
Kitchen
- Level: Main
- Dimensions: 19 x 11
Living room
- Level: Main
- Area: 459
- Dimensions: 27 x 17
Heating
- Propane
Cooling
- Refrig. C/Air
Appliances
- Included: Disposal, Refrigerator, Gas Range Oven
- Laundry: Main Level
Features
- Mud Room
- Flooring: Laminate
- Has basement: No
- Has fireplace: No
- Fireplace features: Wood Burning Stove, Living Room
Interior area
- Total structure area: 2,596
- Total interior livable area: 2,596 sqft
Property
Parking
- Total spaces: 3
- Parking features: Three Car, Attached
- Attached garage spaces: 3
Features
- Fencing: Wood
Lot
- Size: 1.20 Acres
- Features: Views
Details
- Parcel number: 110000070501421
Construction
Type & style
- Home type: SingleFamily
- Architectural style: Ranch
- Property subtype: Site Built
Materials
- Frame
- Foundation: Slab
- Roof: Metal
Condition
- Year built: 2023
Community & neighborhood
Security
- Security features: Smoke Detector(s)
Location
- Region: Hot Springs
- Subdivision: Sundance
Other
Other facts
- Listing terms: Cash,New Loan
- Road surface type: Unimproved
Price history
| Date | Event | Price |
|---|---|---|
| 1/13/2026 | Listing removed | -- |
Source: Owner Report a problem | ||
| 12/18/2025 | Listed for sale | $579,000+18.4%$223/sqft |
Source: Owner Report a problem | ||
| 5/6/2025 | Sold | $489,000-2%$188/sqft |
Source: | ||
| 4/1/2025 | Contingent | $499,000$192/sqft |
Source: | ||
| 3/11/2025 | Price change | $499,000-5%$192/sqft |
Source: | ||
Public tax history
| Year | Property taxes | Tax assessment |
|---|---|---|
| 2025 | $5,311 +2061.3% | $559,290 -0.8% |
| 2024 | $246 | $563,680 +2172.9% |
| 2023 | -- | $24,800 |
Find assessor info on the county website
Neighborhood: 57747
Nearby schools
GreatSchools rating
- 5/10Hot Springs Elementary - 02Grades: PK-5Distance: 2.5 mi
- 6/10Hot Springs Middle School - 06Grades: 6-8Distance: 2.5 mi
- 2/10Hot Springs High School - 01Grades: 9-12Distance: 2.5 mi
Schools provided by the listing agent
- District: Hot Springs
Source: Mount Rushmore Area AOR. This data may not be complete. We recommend contacting the local school district to confirm school assignments for this home.

Get pre-qualified for a loan
At Zillow Home Loans, we can pre-qualify you in as little as 5 minutes with no impact to your credit score.An equal housing lender. NMLS #10287.
