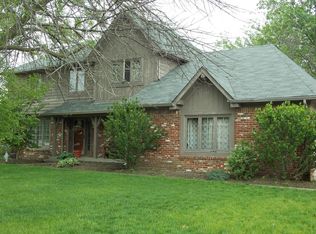Sold
$465,000
12912 Wembly Ct, Carmel, IN 46033
4beds
3,562sqft
Residential, Single Family Residence
Built in 1978
0.56 Acres Lot
$523,300 Zestimate®
$131/sqft
$2,990 Estimated rent
Home value
$523,300
$487,000 - $565,000
$2,990/mo
Zestimate® history
Loading...
Owner options
Explore your selling options
What's special
Gorgeous remodeled home in Brookshire located in award winning Carmel school district. Home features large open plan with new cabinets, back splash, quartz counters, stainless appliances, brick fireplace and hard surface flooring. Upstairs find 4 BRs and 2 Baths. Baths are updated with new vanities, tiled flooring and shower. All new paint and fixtures. Full basement is ready for your finishes. Home is situated on a large culdesac home site with mature trees
Zillow last checked: 8 hours ago
Listing updated: June 19, 2023 at 08:35pm
Listing Provided by:
Ronda Bailey-Cooper 317-538-5885,
Weichert REALTORS® Cooper Group Indy,
Katelyn Bertling,
Weichert REALTORS® Cooper Group Indy
Bought with:
Daniel Eddy
Eddy Properties, LLC
Source: MIBOR as distributed by MLS GRID,MLS#: 21905740
Facts & features
Interior
Bedrooms & bathrooms
- Bedrooms: 4
- Bathrooms: 3
- Full bathrooms: 2
- 1/2 bathrooms: 1
- Main level bathrooms: 1
Primary bedroom
- Features: Laminate Hardwood
- Level: Upper
- Area: 252 Square Feet
- Dimensions: 18x14
Bedroom 2
- Features: Laminate Hardwood
- Level: Upper
- Area: 168 Square Feet
- Dimensions: 14x12
Bedroom 3
- Features: Laminate Hardwood
- Level: Upper
- Area: 120 Square Feet
- Dimensions: 12x10
Bedroom 4
- Features: Laminate Hardwood
- Level: Upper
- Area: 99 Square Feet
- Dimensions: 11x09
Breakfast room
- Features: Laminate Hardwood
- Level: Main
- Area: 81 Square Feet
- Dimensions: 09x09
Dining room
- Features: Laminate Hardwood
- Level: Main
- Area: 182 Square Feet
- Dimensions: 14x13
Kitchen
- Features: Laminate Hardwood
- Level: Main
- Area: 180 Square Feet
- Dimensions: 15x12
Living room
- Features: Laminate Hardwood
- Level: Main
- Area: 273 Square Feet
- Dimensions: 21x13
Play room
- Features: Other
- Level: Basement
- Area: 960 Square Feet
- Dimensions: 24x40
Sitting room
- Features: Laminate Hardwood
- Level: Main
- Area: 252 Square Feet
- Dimensions: 21x12
Utility room
- Features: Laminate Hardwood
- Level: Main
- Area: 96 Square Feet
- Dimensions: 12x08
Heating
- Forced Air
Cooling
- Has cooling: Yes
Appliances
- Included: Dishwasher, Gas Water Heater, Microwave, Electric Oven, Refrigerator
Features
- Breakfast Bar, Hardwood Floors, Eat-in Kitchen, Pantry, Smart Thermostat, Walk-In Closet(s)
- Flooring: Hardwood
- Basement: Unfinished
- Number of fireplaces: 1
- Fireplace features: Wood Burning
Interior area
- Total structure area: 3,562
- Total interior livable area: 3,562 sqft
- Finished area below ground: 155
Property
Parking
- Total spaces: 2
- Parking features: Attached, Concrete
- Attached garage spaces: 2
Features
- Levels: Two
- Stories: 2
Lot
- Size: 0.56 Acres
- Features: Cul-De-Sac, Sidewalks, Mature Trees
Details
- Parcel number: 291029406015000018
Construction
Type & style
- Home type: SingleFamily
- Property subtype: Residential, Single Family Residence
Materials
- Wood Brick
- Foundation: Block
Condition
- New construction: No
- Year built: 1978
Utilities & green energy
- Water: Municipal/City
Community & neighborhood
Location
- Region: Carmel
- Subdivision: Brookshire North
Price history
| Date | Event | Price |
|---|---|---|
| 6/16/2023 | Sold | $465,000$131/sqft |
Source: | ||
| 5/19/2023 | Pending sale | $465,000$131/sqft |
Source: | ||
| 4/26/2023 | Price change | $465,000-1.1%$131/sqft |
Source: | ||
| 4/13/2023 | Price change | $470,000-1.1%$132/sqft |
Source: | ||
| 3/2/2023 | Listed for sale | $475,000-1%$133/sqft |
Source: | ||
Public tax history
| Year | Property taxes | Tax assessment |
|---|---|---|
| 2024 | $3,571 -44.3% | $364,800 +6.3% |
| 2023 | $6,409 +13.5% | $343,200 +10.5% |
| 2022 | $5,647 +11.7% | $310,700 +14% |
Find assessor info on the county website
Neighborhood: 46033
Nearby schools
GreatSchools rating
- 7/10Mohawk Trails Elementary SchoolGrades: PK-5Distance: 0.6 mi
- 8/10Clay Middle SchoolGrades: 6-8Distance: 0.4 mi
- 10/10Carmel High SchoolGrades: 9-12Distance: 1.7 mi
Get a cash offer in 3 minutes
Find out how much your home could sell for in as little as 3 minutes with a no-obligation cash offer.
Estimated market value
$523,300
