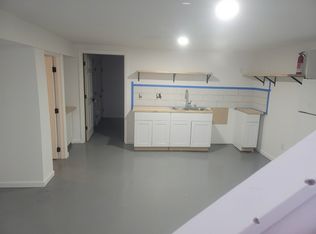Sold for $600,000 on 06/05/24
$600,000
12912 Cherry Way, Thornton, CO 80241
3beds
2,683sqft
Single Family Residence
Built in 1978
6,969.6 Square Feet Lot
$579,400 Zestimate®
$224/sqft
$2,978 Estimated rent
Home value
$579,400
$539,000 - $620,000
$2,978/mo
Zestimate® history
Loading...
Owner options
Explore your selling options
What's special
Welcome to this spacious three-bedroom home, with a comfortable open floor plan and tons of natural lighting. The front living room and dining room has an abundance of space for formal living, a play area or in-home office. Enter the kitchen where you will find elegant granite countertops, tile backsplash, and plenty of cabinet space. The adjacent family room provides a cozy retreat with a brick hearth and gas fireplace, with an included surround sound system. Upstairs is the large primary bedroom with its own private gas fireplace, walk-in closet and 3/4 bathroom. Two additional bedrooms and full bathroom are perfect for family or guests. The finished basement features new carpeting, a large great room and its own 3/4 bath with large laundry area. Outside, the backyard beckons with plenty of space for grilling, entertaining, and gardening, along with a playground and beautiful peach tree. With its inviting atmosphere and convenient amenities, this home offers the perfect blend of comfort and functionality in a serene and desirable neighborhood. Schedule your showing today!
Zillow last checked: 8 hours ago
Listing updated: October 01, 2024 at 11:04am
Listed by:
Travis Beck travis@travisbeck.com,
MB Beck & Associates Real Estate
Bought with:
TEAM KAMINSKY
Landmark Residential Brokerage
TEAM KAMINSKY
Landmark Residential Brokerage
Source: REcolorado,MLS#: 5541558
Facts & features
Interior
Bedrooms & bathrooms
- Bedrooms: 3
- Bathrooms: 4
- Full bathrooms: 1
- 3/4 bathrooms: 2
- 1/2 bathrooms: 1
- Main level bathrooms: 1
Primary bedroom
- Description: Gas Fireplace, Walk-In Closet
- Level: Upper
- Area: 224 Square Feet
- Dimensions: 16 x 14
Bedroom
- Level: Upper
- Area: 110 Square Feet
- Dimensions: 11 x 10
Bedroom
- Level: Upper
- Area: 165 Square Feet
- Dimensions: 11 x 15
Primary bathroom
- Level: Upper
- Area: 40 Square Feet
- Dimensions: 4 x 10
Bathroom
- Level: Main
- Area: 25 Square Feet
- Dimensions: 5 x 5
Bathroom
- Level: Upper
- Area: 65 Square Feet
- Dimensions: 5 x 13
Bathroom
- Level: Basement
- Area: 35 Square Feet
- Dimensions: 7 x 5
Dining room
- Description: Formal Dining Area/Office
- Level: Main
- Area: 110 Square Feet
- Dimensions: 11 x 10
Dining room
- Description: Breakfast Nook
- Level: Main
- Area: 80 Square Feet
- Dimensions: 10 x 8
Family room
- Description: Gas Fireplace, Surround Sound
- Level: Main
- Area: 260 Square Feet
- Dimensions: 13 x 20
Great room
- Description: New Carpet Installed 5/10
- Level: Basement
- Area: 368 Square Feet
- Dimensions: 23 x 16
Kitchen
- Description: Granite Countertops
- Level: Main
- Area: 120 Square Feet
- Dimensions: 12 x 10
Laundry
- Level: Basement
- Area: 50 Square Feet
- Dimensions: 5 x 10
Living room
- Level: Main
- Area: 192 Square Feet
- Dimensions: 16 x 12
Heating
- Forced Air
Cooling
- Central Air
Appliances
- Included: Dishwasher, Dryer, Microwave, Oven, Refrigerator, Washer
Features
- Built-in Features, Ceiling Fan(s), Eat-in Kitchen, Granite Counters, Open Floorplan, Sound System
- Flooring: Carpet, Tile, Wood
- Windows: Bay Window(s)
- Basement: Finished
- Number of fireplaces: 2
- Fireplace features: Bedroom, Family Room
Interior area
- Total structure area: 2,683
- Total interior livable area: 2,683 sqft
- Finished area above ground: 1,908
- Finished area below ground: 775
Property
Parking
- Total spaces: 2
- Parking features: Garage - Attached
- Attached garage spaces: 2
Features
- Levels: Two
- Stories: 2
- Patio & porch: Patio
- Exterior features: Playground, Private Yard
- Fencing: Full
Lot
- Size: 6,969 sqft
Details
- Parcel number: R0010132
- Special conditions: Standard
Construction
Type & style
- Home type: SingleFamily
- Property subtype: Single Family Residence
Materials
- Brick, Frame, Wood Siding
- Roof: Composition
Condition
- Year built: 1978
Utilities & green energy
- Sewer: Public Sewer
- Water: Public
Community & neighborhood
Location
- Region: Thornton
- Subdivision: Eastglen
Other
Other facts
- Listing terms: Cash,Conventional,FHA,VA Loan
- Ownership: Individual
Price history
| Date | Event | Price |
|---|---|---|
| 6/5/2024 | Sold | $600,000$224/sqft |
Source: | ||
| 5/14/2024 | Pending sale | $600,000$224/sqft |
Source: | ||
| 5/8/2024 | Listed for sale | $600,000+51.1%$224/sqft |
Source: | ||
| 2/26/2018 | Sold | $397,000+4.5%$148/sqft |
Source: Public Record | ||
| 1/20/2018 | Pending sale | $380,000$142/sqft |
Source: Colorado Homes IQ #3743711 | ||
Public tax history
| Year | Property taxes | Tax assessment |
|---|---|---|
| 2025 | $3,537 +1% | $32,810 -13.4% |
| 2024 | $3,501 +14.8% | $37,890 |
| 2023 | $3,049 -3.2% | $37,890 +36.9% |
Find assessor info on the county website
Neighborhood: East Glenn
Nearby schools
GreatSchools rating
- 6/10Eagleview Elementary SchoolGrades: K-5Distance: 0.5 mi
- 7/10Rocky Top Middle SchoolGrades: 6-8Distance: 1.9 mi
- 8/10Horizon High SchoolGrades: 9-12Distance: 1.1 mi
Schools provided by the listing agent
- Elementary: Eagleview
- Middle: Rocky Top
- High: Horizon
- District: Adams 12 5 Star Schl
Source: REcolorado. This data may not be complete. We recommend contacting the local school district to confirm school assignments for this home.
Get a cash offer in 3 minutes
Find out how much your home could sell for in as little as 3 minutes with a no-obligation cash offer.
Estimated market value
$579,400
Get a cash offer in 3 minutes
Find out how much your home could sell for in as little as 3 minutes with a no-obligation cash offer.
Estimated market value
$579,400
