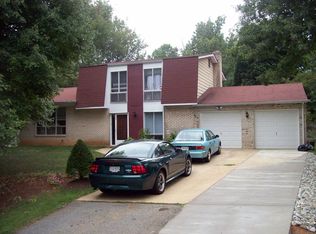Sold for $650,000
$650,000
12912 Buccaneer Rd, Silver Spring, MD 20904
4beds
2,299sqft
Single Family Residence
Built in 1970
0.32 Acres Lot
$644,000 Zestimate®
$283/sqft
$3,504 Estimated rent
Home value
$644,000
$592,000 - $702,000
$3,504/mo
Zestimate® history
Loading...
Owner options
Explore your selling options
What's special
Nestled in the charming community of Woodlawn Terrace, this sprawling split-level home showcases recent updates, including renovated kitchen and bathrooms, luxury vinyl plank flooring, plush carpet, stylish light fixtures, and a fresh neutral color palette. A welcoming foyer leads to a bright and airy living room, where oversized windows flood the space with natural light, complementing the rich hardwood floors. The adjoining dining room flows seamlessly into the eat-in kitchen, which boasts ample cabinetry, sleek stainless steel appliances, and granite countertops. The spacious family room is the heart of the home, featuring a cozy brick-profile fireplace and access to the patio and backyard—perfect for outdoor gatherings. A main-level bedroom or private office, powder room, and a laundry room add to the home’s convenience. Upstairs, the primary bedroom offers hardwood floors and a beautifully renovated en-suite full bath. Two additional bedrooms and a renovated full bath complete the upper level. The lower level provides additional versatility with a generous recreation room and abundant storage space.
Zillow last checked: 8 hours ago
Listing updated: February 21, 2025 at 07:00am
Listed by:
Shalini Gidwani 443-540-1311,
Northrop Realty
Bought with:
Debbie Leyba, 0225248363
Long & Foster Real Estate, Inc.
Source: Bright MLS,MLS#: MDMC2163598
Facts & features
Interior
Bedrooms & bathrooms
- Bedrooms: 4
- Bathrooms: 3
- Full bathrooms: 2
- 1/2 bathrooms: 1
- Main level bathrooms: 1
- Main level bedrooms: 1
Basement
- Area: 588
Heating
- Forced Air, Natural Gas
Cooling
- Central Air, Electric
Appliances
- Included: Cooktop, Microwave, Refrigerator, Dishwasher, Disposal, Dryer, Washer, Gas Water Heater
- Laundry: Main Level
Features
- Ceiling Fan(s), Breakfast Area, Dining Area, Entry Level Bedroom, Eat-in Kitchen, Primary Bath(s), Upgraded Countertops, Combination Dining/Living, Pantry, Dry Wall
- Flooring: Hardwood, Luxury Vinyl, Carpet, Wood
- Doors: Atrium, Sliding Glass
- Windows: Casement
- Basement: Interior Entry,Windows,Connecting Stairway,Heated,Improved
- Number of fireplaces: 1
- Fireplace features: Screen
Interior area
- Total structure area: 2,542
- Total interior livable area: 2,299 sqft
- Finished area above ground: 1,954
- Finished area below ground: 345
Property
Parking
- Total spaces: 3
- Parking features: Attached Carport, Driveway
- Carport spaces: 1
- Uncovered spaces: 2
Accessibility
- Accessibility features: None
Features
- Levels: Multi/Split,Three
- Stories: 3
- Patio & porch: Patio
- Exterior features: Lighting
- Pool features: None
- Has view: Yes
- View description: Garden
Lot
- Size: 0.32 Acres
- Features: Front Yard, Rear Yard, SideYard(s)
Details
- Additional structures: Above Grade, Below Grade
- Parcel number: 160500383736
- Zoning: R90
- Special conditions: Standard
Construction
Type & style
- Home type: SingleFamily
- Architectural style: Colonial
- Property subtype: Single Family Residence
Materials
- Combination, Brick
- Foundation: Other, Permanent
- Roof: Shingle
Condition
- New construction: No
- Year built: 1970
Utilities & green energy
- Sewer: Public Sewer
- Water: Public
Community & neighborhood
Security
- Security features: Main Entrance Lock, Smoke Detector(s)
Location
- Region: Silver Spring
- Subdivision: Woodlawn Terrace
Other
Other facts
- Listing agreement: Exclusive Right To Sell
- Ownership: Fee Simple
Price history
| Date | Event | Price |
|---|---|---|
| 2/21/2025 | Sold | $650,000$283/sqft |
Source: | ||
| 2/3/2025 | Contingent | $650,000$283/sqft |
Source: | ||
| 1/30/2025 | Listed for sale | $650,000+34%$283/sqft |
Source: | ||
| 9/20/2024 | Sold | $485,000$211/sqft |
Source: Public Record Report a problem | ||
Public tax history
| Year | Property taxes | Tax assessment |
|---|---|---|
| 2025 | $5,461 +9% | $474,133 +8.9% |
| 2024 | $5,012 +9.7% | $435,367 +9.8% |
| 2023 | $4,570 +6% | $396,600 +1.5% |
Find assessor info on the county website
Neighborhood: 20904
Nearby schools
GreatSchools rating
- 3/10Cannon Road Elementary SchoolGrades: PK-5Distance: 0.1 mi
- 4/10Francis Scott Key Middle SchoolGrades: 6-8Distance: 2.8 mi
- 4/10Springbrook High SchoolGrades: 9-12Distance: 0.9 mi
Schools provided by the listing agent
- Elementary: Cannon Road
- Middle: Francis Scott Key
- High: Springbrook
- District: Montgomery County Public Schools
Source: Bright MLS. This data may not be complete. We recommend contacting the local school district to confirm school assignments for this home.

Get pre-qualified for a loan
At Zillow Home Loans, we can pre-qualify you in as little as 5 minutes with no impact to your credit score.An equal housing lender. NMLS #10287.
