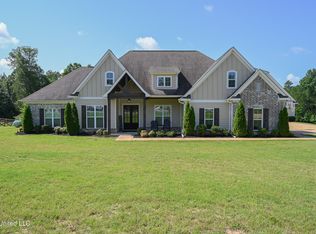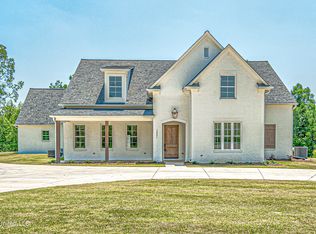Gorgeous Home that is only 6 MONTHS OLD in the sought after Lewisburg School District with open concept floor plan including white kitchen cabinets with granite countertops with center island & Upgraded stainless steel appliances with a zero seam stainless steel kitchen sink. Wood floors in entry, formal dining room, great room, kitchen, breakfast room, and hallways. Built in locker area off of garage. Large master bedroom with master bath that includes two walk in closets and a stand alone tub and huge walk through tiled shower with two shower heads and a double sink vanity. On the opposite side of the home there is a guest bedroom with a full bath & a large laundry room with cabinets. All baths and laundry room have tile flooring.
This property is off market, which means it's not currently listed for sale or rent on Zillow. This may be different from what's available on other websites or public sources.

