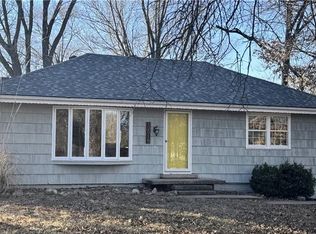Fully renovated, all inspection items corrected, property is turn key maintenance free, Stunningly Remodeled 3-Bed, 3-Bath Home on a Spacious Corner Lot! Welcome home to this beautifully remodeled gem that offers the charm of country living right in the heart of the city! Situated on a large corner lot, this unique home has been meticulously updated with modern finishes while maintaining its inviting character. Step inside to an open-concept living space, perfect for entertaining. The kitchen is a chef's dream, featuring custom cabinetry, sleek quartz countertops, a stylish subway tile backsplash, and stainless steel appliances. Prepare to be amazed by the master suite downstairs your private retreat! It boasts a massive walk-in closet and a stunning en-suite bathroom with a luxurious double shower that will leave you speechless. This showstopper is a must-see to truly appreciate. Don't miss your chance schedule your showing today!
This property is off market, which means it's not currently listed for sale or rent on Zillow. This may be different from what's available on other websites or public sources.
