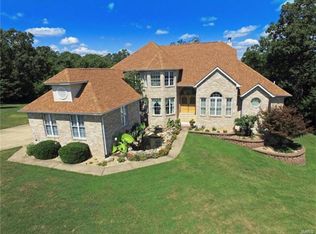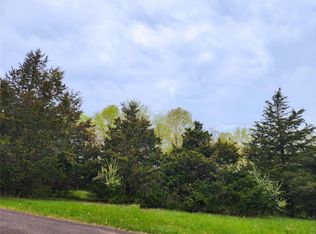5.1+/- Acres on a dead end street, backing to trees with 6 car garage, 3 car detached, 3 car attached all with openers, total sq. ft. 3,059, large Trex deck with a portion covered, patio, full finished walkout basement, wood burning stove, all kitchen appliances staying, hard surface counter tops, refinished 2019 hardwood floors, main floor laundry, main floor master bedroom with door to deck, main floor office, cathedral ceilings, open staircase, solar hot water heater, 2018 retaining walls redone. Home is built with 2x6 walls plus extra insulation, very private setting!
This property is off market, which means it's not currently listed for sale or rent on Zillow. This may be different from what's available on other websites or public sources.

