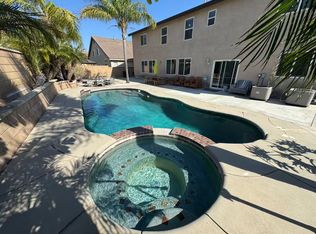Sold for $940,000 on 03/29/23
Listing Provided by:
Jessica Jones DRE #02012391 714-482-6362,
The Boutique Real Estate Group
Bought with: Keller Williams Realty Irvine
$940,000
12911 Castle Rd, Corona, CA 92880
5beds
4,038sqft
Single Family Residence
Built in 2006
7,841 Square Feet Lot
$1,055,200 Zestimate®
$233/sqft
$4,193 Estimated rent
Home value
$1,055,200
$1.00M - $1.11M
$4,193/mo
Zestimate® history
Loading...
Owner options
Explore your selling options
What's special
Welcome home to 12911 Castle Drive. Don’t miss this amazing home with over 4,000 square feet of living space, ready for move in! Located on a beautiful corner lot with a gorgeous yard for entertaining, and a beautiful front porch to add to the curb appeal. Enter through big double doors to a home with brand new flooring. The house has 5 bedrooms and 4 bathrooms, with two bedrooms on the main floor with large walk-in closets. This makes the home perfect for multi-generational living. Beautiful wood shutters are throughout the home as well as a fireplace in the family room. The kitchen, with newly painted cabinets, has a big island that is open to the family room making it easy to entertain. There is a butler’s nook and pantry connecting the dining room to the kitchen. Upstairs is a massive open loft area with a large walk-in closet for storage. All new carpeting upstairs makes the home feel brand new. The large master suite has a sitting/TV area, double vanities, soaking tub, and a walk-in shower. The master custom closet is as big as a bedroom. There are two other bedrooms upstairs as well with a very large Jack-and-Jill bathroom. The backyard is complete with a huge covered patio, perfect for entertaining family and friends. There is also a built-in BBQ, gas fire pit, and fruit trees to enjoy. A 3-car garage has plenty of room for cars and storage. House is located in the highly desired Eastvale community with top-rated schools and tons of shopping and dining. Don’t miss this opportunity to make this your dream home!
Zillow last checked: 8 hours ago
Listing updated: March 31, 2023 at 10:57am
Listing Provided by:
Jessica Jones DRE #02012391 714-482-6362,
The Boutique Real Estate Group
Bought with:
Haoda Liu, DRE #02097932
Keller Williams Realty Irvine
Source: CRMLS,MLS#: PW22190161 Originating MLS: California Regional MLS
Originating MLS: California Regional MLS
Facts & features
Interior
Bedrooms & bathrooms
- Bedrooms: 5
- Bathrooms: 4
- Full bathrooms: 3
- 1/2 bathrooms: 1
- Main level bathrooms: 2
- Main level bedrooms: 2
Heating
- Central, Fireplace(s)
Cooling
- Central Air
Appliances
- Included: Built-In Range, Barbecue, Dishwasher, Gas Oven, Microwave, Water To Refrigerator
- Laundry: Washer Hookup, Inside, Laundry Room
Features
- Breakfast Bar, Built-in Features, Ceiling Fan(s), Dry Bar, Separate/Formal Dining Room, Eat-in Kitchen, In-Law Floorplan, Open Floorplan, Pantry, Recessed Lighting, Bedroom on Main Level, Entrance Foyer, Jack and Jill Bath, Main Level Primary, Primary Suite, Walk-In Pantry, Walk-In Closet(s)
- Flooring: Carpet, Vinyl
- Doors: Double Door Entry, French Doors, Insulated Doors, Mirrored Closet Door(s), Panel Doors
- Windows: Bay Window(s), Insulated Windows, Plantation Shutters, Screens, Shutters
- Has fireplace: Yes
- Fireplace features: Family Room
- Common walls with other units/homes: No Common Walls
Interior area
- Total interior livable area: 4,038 sqft
Property
Parking
- Total spaces: 6
- Parking features: Door-Multi, Direct Access, Driveway, Garage Faces Front, Garage, Garage Door Opener, Private
- Attached garage spaces: 3
- Uncovered spaces: 3
Accessibility
- Accessibility features: Parking
Features
- Levels: Two
- Stories: 2
- Patio & porch: Rear Porch, Concrete, Covered, Front Porch, Open, Patio
- Exterior features: Awning(s), Barbecue, Fire Pit
- Pool features: None
- Fencing: Block,New Condition
- Has view: Yes
- View description: Meadow, Neighborhood, Trees/Woods
Lot
- Size: 7,841 sqft
- Features: 0-1 Unit/Acre, Corner Lot, Drip Irrigation/Bubblers, Front Yard, Sprinklers In Rear, Sprinkler System
Details
- Additional structures: Gazebo
- Parcel number: 164522024
- Zoning: R-1
- Special conditions: Standard
Construction
Type & style
- Home type: SingleFamily
- Architectural style: Cape Cod,Craftsman,Ranch,Traditional
- Property subtype: Single Family Residence
Materials
- Wood Siding
Condition
- Updated/Remodeled,Turnkey
- New construction: No
- Year built: 2006
Utilities & green energy
- Sewer: Public Sewer
- Water: Public
- Utilities for property: Cable Available, Electricity Connected, Natural Gas Connected, Phone Available, Sewer Connected, Water Connected
Community & neighborhood
Security
- Security features: Carbon Monoxide Detector(s)
Community
- Community features: Biking, Curbs, Dog Park, Hiking, Park, Street Lights, Sidewalks
Location
- Region: Corona
Other
Other facts
- Listing terms: Cash,Conventional
- Road surface type: Paved
Price history
| Date | Event | Price |
|---|---|---|
| 3/29/2023 | Sold | $940,000+0.2%$233/sqft |
Source: | ||
| 2/21/2023 | Contingent | $938,000$232/sqft |
Source: | ||
| 2/16/2023 | Listed for sale | $938,000$232/sqft |
Source: | ||
| 2/2/2023 | Contingent | $938,000$232/sqft |
Source: | ||
| 10/27/2022 | Price change | $938,000-2.1%$232/sqft |
Source: | ||
Public tax history
| Year | Property taxes | Tax assessment |
|---|---|---|
| 2025 | $14,407 +3.3% | $977,976 +2% |
| 2024 | $13,953 +14.2% | $958,800 +25.8% |
| 2023 | $12,214 +1.3% | $762,120 +2% |
Find assessor info on the county website
Neighborhood: Corona Valley
Nearby schools
GreatSchools rating
- 8/10Eastvale Elementary SchoolGrades: K-6Distance: 0.4 mi
- 8/10River Heights Intermediate SchoolGrades: 7-8Distance: 0.5 mi
- 9/10Eleanor Roosevelt High SchoolGrades: 9-12Distance: 0.7 mi
Schools provided by the listing agent
- Elementary: Eastvale
- Middle: River Heights
- High: Eleanor Roosevelt
Source: CRMLS. This data may not be complete. We recommend contacting the local school district to confirm school assignments for this home.
Get a cash offer in 3 minutes
Find out how much your home could sell for in as little as 3 minutes with a no-obligation cash offer.
Estimated market value
$1,055,200
Get a cash offer in 3 minutes
Find out how much your home could sell for in as little as 3 minutes with a no-obligation cash offer.
Estimated market value
$1,055,200
